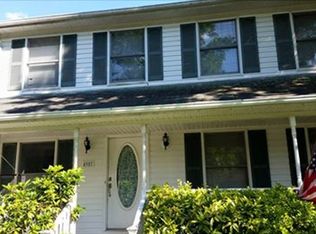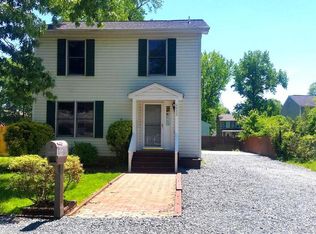Sold for $589,500
$589,500
4958 Filbert St, Shady Side, MD 20764
4beds
2,135sqft
Single Family Residence
Built in 2025
7,500 Square Feet Lot
$-- Zestimate®
$276/sqft
$3,475 Estimated rent
Home value
Not available
Estimated sales range
Not available
$3,475/mo
Zestimate® history
Loading...
Owner options
Explore your selling options
What's special
New Construction (To-Be-Built). Meet the Monroe: this stunning home design comes with three distinct elevations to choose from, ensuring your home reflects your unique style and preferences: Traditional, Modern, or Craftsman. The spacious layout encompasses four bedrooms, Owner's suite with ensuite bathroom, and 2nd Floor laundry. Work from home effortlessly in the dedicated office space, providing a quiet sanctuary for productivity and focus. The two-car garage ensures ample parking and storage space for vehicles, outdoor gear, and more. Still time to choose your interior options...hurry this one will sell quickly!! Disclaimer: All renderings/photos provided herein are for illustrative purposes only and are intended to showcase design options. Actual products, features, finishes, and layouts may vary. The images may depict optional features, upgrades, or configurations that are not included as standard or available in all homes.
Zillow last checked: 8 hours ago
Listing updated: December 22, 2025 at 01:05pm
Listed by:
Jamie Richardson 240-508-3418,
Coldwell Banker Realty
Bought with:
Frank Davis, 523052
Exit Community Realty
Source: Bright MLS,MLS#: MDAA2099528
Facts & features
Interior
Bedrooms & bathrooms
- Bedrooms: 4
- Bathrooms: 3
- Full bathrooms: 2
- 1/2 bathrooms: 1
- Main level bathrooms: 1
Basement
- Area: 0
Heating
- Heat Pump, Electric
Cooling
- Central Air, Electric
Appliances
- Included: Microwave, Disposal, Energy Efficient Appliances, ENERGY STAR Qualified Dishwasher, ENERGY STAR Qualified Refrigerator, Oven/Range - Electric, Stainless Steel Appliance(s), Electric Water Heater
- Laundry: Upper Level
Features
- Bathroom - Walk-In Shower, Family Room Off Kitchen, Open Floorplan, Kitchen Island, Upgraded Countertops, Walk-In Closet(s), Dry Wall, 9'+ Ceilings
- Flooring: Ceramic Tile, Luxury Vinyl, Carpet
- Doors: Six Panel, ENERGY STAR Qualified Doors
- Windows: Energy Efficient, Low Emissivity Windows, Screens, Vinyl Clad
- Has basement: No
- Has fireplace: No
Interior area
- Total structure area: 2,135
- Total interior livable area: 2,135 sqft
- Finished area above ground: 2,135
- Finished area below ground: 0
Property
Parking
- Total spaces: 4
- Parking features: Garage Faces Front, Garage Door Opener, Attached, Driveway
- Attached garage spaces: 2
- Uncovered spaces: 2
- Details: Garage Sqft: 370
Accessibility
- Accessibility features: None
Features
- Levels: Two
- Stories: 2
- Pool features: None
Lot
- Size: 7,500 sqft
Details
- Additional structures: Above Grade, Below Grade
- Parcel number: 020700190014819
- Zoning: R5
- Special conditions: Standard
Construction
Type & style
- Home type: SingleFamily
- Architectural style: Coastal,Colonial,Craftsman
- Property subtype: Single Family Residence
Materials
- Stick Built, Vinyl Siding
- Foundation: Crawl Space
- Roof: Architectural Shingle,Asphalt
Condition
- Excellent
- New construction: Yes
- Year built: 2025
Utilities & green energy
- Sewer: Public Sewer
- Water: Well
Green energy
- Energy efficient items: Appliances
Community & neighborhood
Security
- Security features: Carbon Monoxide Detector(s), Smoke Detector(s), Fire Sprinkler System
Location
- Region: Shady Side
- Subdivision: Avalon Shores
Other
Other facts
- Listing agreement: Exclusive Right To Sell
- Listing terms: Conventional,FHA,VA Loan,Cash
- Ownership: Fee Simple
Price history
| Date | Event | Price |
|---|---|---|
| 5/9/2025 | Sold | $589,500-1.5%$276/sqft |
Source: | ||
| 4/10/2025 | Pending sale | $598,337$280/sqft |
Source: | ||
| 2/3/2025 | Price change | $598,337+8%$280/sqft |
Source: | ||
| 1/8/2025 | Price change | $554,237+3.2%$260/sqft |
Source: | ||
| 12/19/2024 | Listed for sale | $536,900+436.9%$251/sqft |
Source: | ||
Public tax history
| Year | Property taxes | Tax assessment |
|---|---|---|
| 2025 | -- | $479,200 +456.6% |
| 2024 | $943 +0.3% | $86,100 |
| 2023 | $940 +4.5% | $86,100 |
Find assessor info on the county website
Neighborhood: 20764
Nearby schools
GreatSchools rating
- 8/10Shady Side Elementary SchoolGrades: PK-5Distance: 0.9 mi
- 8/10Southern Middle SchoolGrades: 6-8Distance: 4.7 mi
- 6/10Southern High SchoolGrades: 9-12Distance: 6 mi
Schools provided by the listing agent
- Elementary: Shady Side
- Middle: Southern
- High: Southern
- District: Anne Arundel County Public Schools
Source: Bright MLS. This data may not be complete. We recommend contacting the local school district to confirm school assignments for this home.
Get pre-qualified for a loan
At Zillow Home Loans, we can pre-qualify you in as little as 5 minutes with no impact to your credit score.An equal housing lender. NMLS #10287.

