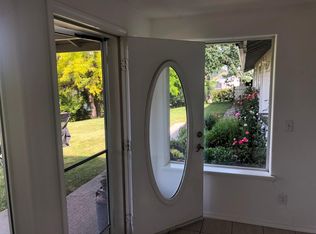Closed
Zestimate®
$790,000
4958 Pioneer Rd, Medford, OR 97501
4beds
3baths
3,726sqft
Single Family Residence
Built in 1991
6.03 Acres Lot
$790,000 Zestimate®
$212/sqft
$3,315 Estimated rent
Home value
$790,000
$751,000 - $837,000
$3,315/mo
Zestimate® history
Loading...
Owner options
Explore your selling options
What's special
Priced to Sell VIEW home! 3726 SQ FT Home + 1700 SQ FT Art Studio or Hardship Home w/county approval. NW Contemporary style stucco home w/tile roof & stunning valley, sunset & vineyard views! Main home is approx. 3726 SQ FT. DBL door entry, marble entry, curved staircase, lg living rm w/fireplace and floor to ceiling windows, formal dining w/crown molding, wet bar & French door to a deck. Kitchen island, walk in pantry & breakfast rm. Upper-level w/dbl doors to primary suite w/amazing views, dual sink vanity, jetted tub, lg marble shower & walk in closet. Lower-level w/ great family rm, floor to ceiling rock fireplace, wet bar, indoor sauna & hot tub with windows overlooking the views. 3 car garage w/separate office room just off the laundry room. The old original home would make a perfect Art studio, Office or Hardship Home w/approval from county w/4 bdrms, 2 baths and approx. 1700 SQFT with open beam ceilings in living rm.
Zillow last checked: 8 hours ago
Listing updated: December 19, 2025 at 02:38pm
Listed by:
John L. Scott Medford 5419446000
Bought with:
John L. Scott Ashland
Source: Oregon Datashare,MLS#: 220185979
Facts & features
Interior
Bedrooms & bathrooms
- Bedrooms: 4
- Bathrooms: 3
Heating
- Heat Pump
Cooling
- Heat Pump
Appliances
- Included: Cooktop, Dishwasher, Disposal, Dryer, Oven, Range, Refrigerator, Washer, Water Heater
Features
- Ceiling Fan(s), Central Vacuum, Double Vanity, Kitchen Island, Pantry, Tile Counters, Vaulted Ceiling(s), Walk-In Closet(s), Wet Bar
- Flooring: Carpet, Laminate, Tile, Vinyl
- Windows: Double Pane Windows, Vinyl Frames
- Has fireplace: Yes
- Fireplace features: Wood Burning
- Common walls with other units/homes: No Common Walls
Interior area
- Total structure area: 3,726
- Total interior livable area: 3,726 sqft
Property
Parking
- Total spaces: 3
- Parking features: Asphalt, Attached, Concrete, Driveway, Garage Door Opener, RV Access/Parking, Shared Driveway, Workshop in Garage
- Attached garage spaces: 3
- Has uncovered spaces: Yes
Features
- Levels: Three Or More
- Stories: 3
- Patio & porch: Deck, Patio
- Spa features: Bath, Indoor Spa/Hot Tub
- Fencing: Fenced
- Has view: Yes
- View description: City, Mountain(s), Panoramic, Valley, Vineyard
Lot
- Size: 6.03 Acres
- Features: Garden, Landscaped, Sloped, Sprinkler Timer(s), Sprinklers In Front
Details
- Additional structures: RV/Boat Storage, Storage, Workshop
- Parcel number: 100037857
- Zoning description: RR-5
- Special conditions: Standard
Construction
Type & style
- Home type: SingleFamily
- Architectural style: Contemporary,Northwest,Traditional
- Property subtype: Single Family Residence
Materials
- Frame
- Foundation: Block, Slab
- Roof: Tile
Condition
- New construction: No
- Year built: 1991
Utilities & green energy
- Sewer: Septic Tank
- Water: Well
Community & neighborhood
Security
- Security features: Carbon Monoxide Detector(s), Smoke Detector(s)
Location
- Region: Medford
Other
Other facts
- Has irrigation water rights: Yes
- Listing terms: Cash,Conventional,FHA,VA Loan
- Road surface type: Paved
Price history
| Date | Event | Price |
|---|---|---|
| 12/19/2025 | Sold | $790,000-5.9%$212/sqft |
Source: | ||
| 11/19/2025 | Pending sale | $839,808$225/sqft |
Source: | ||
| 7/11/2025 | Price change | $839,808-6.7%$225/sqft |
Source: | ||
| 6/13/2025 | Listed for sale | $899,808$241/sqft |
Source: | ||
| 5/12/2025 | Pending sale | $899,808$241/sqft |
Source: | ||
Public tax history
| Year | Property taxes | Tax assessment |
|---|---|---|
| 2024 | $10,567 +3.3% | $819,620 +3% |
| 2023 | $10,231 +2.6% | $795,750 |
| 2022 | $9,969 +2.3% | $795,750 +3% |
Find assessor info on the county website
Neighborhood: 97501
Nearby schools
GreatSchools rating
- 5/10Phoenix Elementary SchoolGrades: K-5Distance: 3 mi
- 3/10Talent Middle SchoolGrades: 6-8Distance: 4.9 mi
- 6/10Phoenix High SchoolGrades: 9-12Distance: 2.8 mi
Schools provided by the listing agent
- Elementary: Phoenix Elem
- Middle: Talent Middle
- High: Phoenix High
Source: Oregon Datashare. This data may not be complete. We recommend contacting the local school district to confirm school assignments for this home.

Get pre-qualified for a loan
At Zillow Home Loans, we can pre-qualify you in as little as 5 minutes with no impact to your credit score.An equal housing lender. NMLS #10287.
