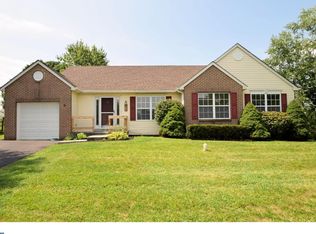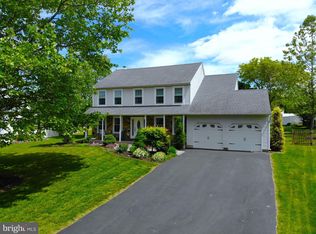Beautiful newly renovated from top to bottom colonial in Cabin Run. Thorough attention to detail is exhibited in very room. The kitchen boasts brand new high end stainless steel appliances, level 4 granite countertops, & beautiful maple cabinetry. There is crown molding throughout the home, new flooring and windows. The master suite has a peaked ceiling, two closets and completely renovated master bath with custom tile work, frameless walk-in shower and granite topped vanity. Two more generous bedrooms, new carpeting and brand new hall bath complete the upstairs. There is a finished basement with plenty of storage as well. This home offers true attention to detail. Every fixture, piece of hardware and amenity was picked out to bring a style and uniformity that is sophisticated and comfortable. Schedule your personal tour today.
This property is off market, which means it's not currently listed for sale or rent on Zillow. This may be different from what's available on other websites or public sources.


