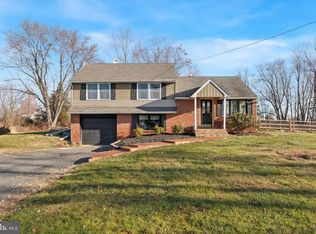Constructed in 1774 this Bucks County Stone Farmhouse sits on almost 2 acres. Exposed beams, wood floors, 3 stone fireplaces, custom woodwork and exposed stone walls provide character not found in todays modern homes. The living room features a stone walk in fireplace and reading nook soaked with natural light. The formal dining room with custom built in~s, wainscoting and stone fireplace is remarkable for family dinners or entertaining guests. The kitchen has been modernized with quartz counter tops, tile backsplash, tile floor and gas cooking. There is a full bath and enclosed side porch with an exposed stone wall. On the second level there are 3 bedrooms, one featuring a stone fireplace, and spacious master bedroom with private stairs to the first level. A centralized bathroom accessible from all bedrooms has a jacuzzi tub and double sink. There is attic access for additional storage and a full basement. Outside enjoy almost 2 level acres perfect for outdoor activities and gardening. There is a newer detached garage with electric and generator hook up with line that runs to the house. Easy access to Lake Nockamixon, the Delaware River, NJ, Doylestown, the Lehigh Valley and located in award winning Palisades School District. Come see this special property for yourself. ** Please note we are back on the market because 6 days prior to settlement the wife of the buyer filed for divorce from her husband and they backed out of the purchase.
This property is off market, which means it's not currently listed for sale or rent on Zillow. This may be different from what's available on other websites or public sources.

