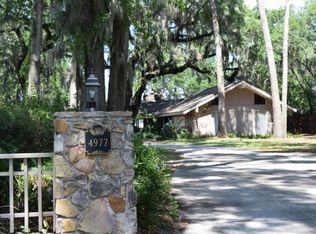Riverfront home in Empire Point located on an estate size lot with over an acre of land. The interior has magnificent views of the river from almost every room. The home has 4 large bedrooms, 3 full baths, and 1 half bath. It offers an open floor plan that makes entertaining easy and enjoyable. Take advantage of a fire with the double sided fireplace while relaxing in the family room or living room. The exterior includes a pool and a dock with two covered boat lifts for your boats and/or jet skis. The home also features an attached workshop, storage room, and full bath off of the two car carport. Home is within close proximity to San Marco and downtown Jacksonville. Come see this property today and make your dream of living on the St. Johns River a reality.
This property is off market, which means it's not currently listed for sale or rent on Zillow. This may be different from what's available on other websites or public sources.
