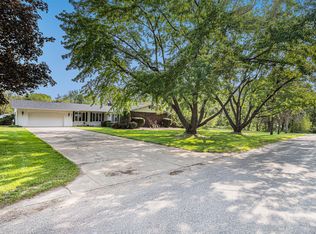Beautiful Sunrise views with private access to St. Joseph River. Secluded Long Driveway' Private forest for family gatherings New Roof installed in 2019 New Geothermal installed in 2020 Remodeled Kitchen in 2020 Over $50k worth of improvements 2 additional full kitchenettes in user level family room and in lower full basement 2 Minute Drive to Andrews University with $17.5 million Wellness/Fitness center' 3 minute Drive to Berrien Springs High School and its new $9 million stadium.
This property is off market, which means it's not currently listed for sale or rent on Zillow. This may be different from what's available on other websites or public sources.
