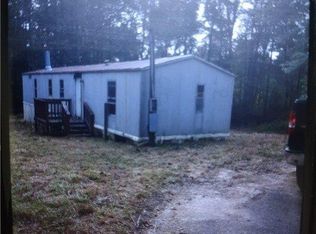Sold for $339,000
$339,000
4959 Three Chopt Rd, Louisa, VA 23093
3beds
1,456sqft
Single Family Residence
Built in 1999
2.3 Acres Lot
$345,300 Zestimate®
$233/sqft
$2,510 Estimated rent
Home value
$345,300
Estimated sales range
Not available
$2,510/mo
Zestimate® history
Loading...
Owner options
Explore your selling options
What's special
CHARMING 3 BEDROOM 2 BATH HOME in Goochland County is ready for new owners! Nestled on 2.3 acres, this home features a large entryway/foyer area, living room w/ C/FAN & NEW LVP, kitchen w/plenty of white cabinetry, GRAN C/TOPS, SS APPL, ATT dining area, pantry & laundry closet. Continue down the hall to find the PRIM BR w/ C/FAN & LVP, ATT BA w/tiled tub/shower combo & single vanity w/storage & close, two ADD BRs, one w/ carpet & one w/LVP & ample closet space, shared hall bath w/ tub/shower combo & single vanity w/storage, hall linen closet & utility closet complete the space. This home boasts, NEWER roof 2019, NEWER LVP, septic tank serviced 2019, NEWER HVAC 2019, generator hookup, whole home water filtration system, Firefly high speed internet, detached storage shed and fence in backyard w/ deck great for pets or entertaining family and friends. SCHEDULE YOUR TOUR TODAY!
Zillow last checked: 8 hours ago
Listing updated: March 24, 2025 at 12:17pm
Listed by:
Marc Austin Highfill 804-840-9824,
Exit First Realty,
Trent Dankos 804-332-3272,
Exit First Realty
Bought with:
Maurice Newbill, 0225087421
Dalton Realty
Source: CVRMLS,MLS#: 2432607 Originating MLS: Central Virginia Regional MLS
Originating MLS: Central Virginia Regional MLS
Facts & features
Interior
Bedrooms & bathrooms
- Bedrooms: 3
- Bathrooms: 2
- Full bathrooms: 2
Other
- Description: Tub & Shower
- Level: First
Other
- Description: Tub & Shower
- Level: Second
Heating
- Electric, Heat Pump
Cooling
- Central Air
Appliances
- Included: Dryer, Dishwasher, Electric Cooking, Electric Water Heater, Microwave, Oven, Refrigerator, Smooth Cooktop, Stove, Washer
Features
- Bedroom on Main Level, Ceiling Fan(s), Dining Area, Eat-in Kitchen, Granite Counters, Main Level Primary, Pantry, Track Lighting
- Flooring: Partially Carpeted, Vinyl
- Basement: Crawl Space
- Attic: Access Only
Interior area
- Total interior livable area: 1,456 sqft
- Finished area above ground: 1,456
Property
Parking
- Parking features: Carport
- Has carport: Yes
Features
- Levels: One
- Stories: 1
- Patio & porch: Deck, Porch
- Exterior features: Deck, Porch, Storage, Shed
- Pool features: None
- Fencing: Back Yard,Fenced
Lot
- Size: 2.30 Acres
Details
- Parcel number: 51079A
- Zoning description: A-1
Construction
Type & style
- Home type: SingleFamily
- Architectural style: Two Story
- Property subtype: Single Family Residence
Materials
- Drywall, Frame, Vinyl Siding
- Roof: Composition
Condition
- Resale
- New construction: No
- Year built: 1999
Utilities & green energy
- Sewer: Septic Tank
- Water: Well
Community & neighborhood
Location
- Region: Louisa
- Subdivision: None
Other
Other facts
- Ownership: Individuals
- Ownership type: Sole Proprietor
Price history
| Date | Event | Price |
|---|---|---|
| 3/24/2025 | Sold | $339,000-0.3%$233/sqft |
Source: | ||
| 2/24/2025 | Pending sale | $339,900$233/sqft |
Source: | ||
| 2/20/2025 | Price change | $339,900-1.2%$233/sqft |
Source: | ||
| 2/7/2025 | Price change | $344,000-1.7%$236/sqft |
Source: | ||
| 1/20/2025 | Listed for sale | $350,000+48.3%$240/sqft |
Source: | ||
Public tax history
| Year | Property taxes | Tax assessment |
|---|---|---|
| 2025 | $1,611 +7.8% | $303,900 +7.8% |
| 2024 | $1,494 +3.1% | $281,800 +3.1% |
| 2023 | $1,449 +12.3% | $273,400 +12.3% |
Find assessor info on the county website
Neighborhood: 23093
Nearby schools
GreatSchools rating
- 6/10Byrd Elementary SchoolGrades: PK-5Distance: 7.3 mi
- 7/10Goochland Middle SchoolGrades: 6-8Distance: 12.2 mi
- 8/10Goochland High SchoolGrades: 9-12Distance: 12.2 mi
Schools provided by the listing agent
- Elementary: Goochland
- Middle: Goochland
- High: Goochland
Source: CVRMLS. This data may not be complete. We recommend contacting the local school district to confirm school assignments for this home.
Get a cash offer in 3 minutes
Find out how much your home could sell for in as little as 3 minutes with a no-obligation cash offer.
Estimated market value$345,300
Get a cash offer in 3 minutes
Find out how much your home could sell for in as little as 3 minutes with a no-obligation cash offer.
Estimated market value
$345,300
