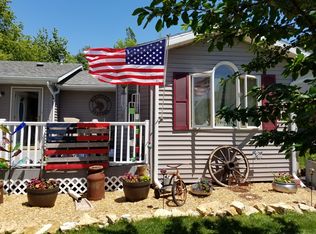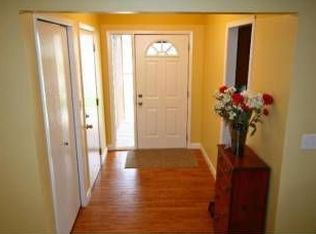Single-family ranch style house with finished basement. Built in 1993. Approx. 2,119 finished sq. feet. 3 bedrooms (2 on main level, 1 in basement). 2 full bathrooms (1 on main, 1 in basement). Vaulted ceiling, carpet, laminate hardwood, blinds. Walk-in closet in basement bedroom. Family room in basement with gas fireplace. Open kitchen-dining area. Dishwasher, stove, microwave, refrigerator, garbage disposal, pantry. Main level laundry room with washer/dryer. Storage space & workroom in basement. Large deck (off dining area). Large backyard; partially wooded (over 1/3 acre lot). Central air conditioning. Natural gas heating. 2-car attached garage with storage space. 10-15 minute drive to downtown Rochester. Public Schools: Harriet Bishop, John Adams, & John Marshall. Rent: $1400/month. Security deposit: $1400. 12 month lease. Tenants responsible for all utilities, lawn care, and snow removal. No pets. No smoking. No section 8
This property is off market, which means it's not currently listed for sale or rent on Zillow. This may be different from what's available on other websites or public sources.

