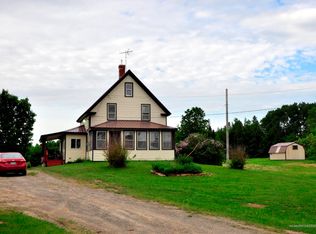Closed
$190,000
496 Britton Road, Monticello, ME 04760
3beds
1,344sqft
Single Family Residence
Built in 1992
25 Acres Lot
$192,500 Zestimate®
$141/sqft
$1,907 Estimated rent
Home value
$192,500
Estimated sales range
Not available
$1,907/mo
Zestimate® history
Loading...
Owner options
Explore your selling options
What's special
Escape to the beauty of Northern Maine with this charming 4-bedroom, 2-bath home set on 25 acres of pristine countryside in rural Monticello. This property offers the perfect balance of tranquility, space, and convenience—ideal for homesteaders, outdoor enthusiasts, or anyone seeking a slower pace of life.
The home features a durable metal roof, a welcoming covered porch to enjoy your morning coffee, and ample living space inside for family and guests. A detached 2-car garage provides plenty of room for vehicles, tools, and toys—with bonus storage space above for all your extras.
Nature lovers will appreciate the walking trails that wind through the property, surrounded by a stunning mix of wildflowers and thoughtfully planted blooms. Whether you're hiking, gardening, or just soaking in the peaceful surroundings, this land invites you to connect with the outdoors every day.
Located just 20 minutes from local shopping, schools, and the hospital, you'll enjoy the best of both worlds—seclusion and accessibility. Whether you're dreaming of starting a homestead, enjoying year-round recreation, or finding your forever home in the heart of Aroostook County, this property offers endless potential.
Don't miss your chance to own a slice of Maine's quiet countryside.
Zillow last checked: 8 hours ago
Listing updated: December 17, 2025 at 09:03am
Listed by:
RE/MAX County
Bought with:
RE/MAX County
Source: Maine Listings,MLS#: 1633198
Facts & features
Interior
Bedrooms & bathrooms
- Bedrooms: 3
- Bathrooms: 2
- Full bathrooms: 2
Primary bedroom
- Level: First
- Area: 132 Square Feet
- Dimensions: 12 x 11
Bedroom 1
- Features: Skylight
- Level: Second
- Area: 117 Square Feet
- Dimensions: 9 x 13
Bedroom 2
- Features: Skylight
- Level: Second
- Area: 169 Square Feet
- Dimensions: 13 x 13
Dining room
- Level: First
- Area: 110 Square Feet
- Dimensions: 10 x 11
Family room
- Level: First
- Area: 165 Square Feet
- Dimensions: 11 x 15
Kitchen
- Features: Eat-in Kitchen
- Level: First
- Area: 121 Square Feet
- Dimensions: 11 x 11
Living room
- Level: First
- Area: 176 Square Feet
- Dimensions: 11 x 16
Heating
- Forced Air, Pellet Stove
Cooling
- None
Features
- Flooring: Carpet, Laminate
- Basement: Interior Entry
- Has fireplace: No
Interior area
- Total structure area: 1,344
- Total interior livable area: 1,344 sqft
- Finished area above ground: 1,344
- Finished area below ground: 0
Property
Parking
- Total spaces: 2
- Parking features: Garage
- Garage spaces: 2
Features
- Patio & porch: Porch
- Body of water: DEAD
- Frontage length: Waterfrontage: 412,Waterfrontage Owned: 412
Lot
- Size: 25 Acres
Details
- Parcel number: MONOM009L017
- Zoning: RURAL
Construction
Type & style
- Home type: SingleFamily
- Architectural style: Cape Cod
- Property subtype: Single Family Residence
Materials
- Roof: Metal
Condition
- Year built: 1992
Utilities & green energy
- Electric: Circuit Breakers
- Sewer: Private Sewer, Septic Tank
- Water: Private, Well
Community & neighborhood
Location
- Region: Monticello
Price history
| Date | Event | Price |
|---|---|---|
| 12/17/2025 | Sold | $190,000-13.2%$141/sqft |
Source: | ||
| 11/12/2025 | Pending sale | $219,000$163/sqft |
Source: | ||
| 11/3/2025 | Price change | $219,000-2.2%$163/sqft |
Source: | ||
| 10/6/2025 | Price change | $224,000-2.2%$167/sqft |
Source: | ||
| 9/24/2025 | Price change | $229,000-2.6%$170/sqft |
Source: | ||
Public tax history
| Year | Property taxes | Tax assessment |
|---|---|---|
| 2024 | $1,688 | $93,800 |
| 2023 | $1,688 | $93,800 |
| 2022 | $1,688 | $93,800 |
Find assessor info on the county website
Neighborhood: 04760
Nearby schools
GreatSchools rating
- NAHoulton Elementary SchoolGrades: PK-2Distance: 16.1 mi
- 4/10Houlton Junior High SchoolGrades: 6-8Distance: 14.8 mi
- 5/10Houlton High SchoolGrades: 9-12Distance: 14.8 mi
Get pre-qualified for a loan
At Zillow Home Loans, we can pre-qualify you in as little as 5 minutes with no impact to your credit score.An equal housing lender. NMLS #10287.
