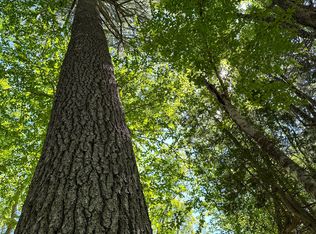Closed
$552,500
496 Old County Road, Sedgwick, ME 04676
3beds
1,968sqft
Single Family Residence
Built in 1981
7.75 Acres Lot
$622,600 Zestimate®
$281/sqft
$2,338 Estimated rent
Home value
$622,600
$591,000 - $654,000
$2,338/mo
Zestimate® history
Loading...
Owner options
Explore your selling options
What's special
Paradise with Panache:
Crafted by an award-winning builder using timber milled on-site, this post and beam home is a true sanctuary.
Inside, the open floor plan invites conversations, or a quiet nook for reading or movies. The custom-built cherry kitchen is a standout, with thoughtful built-in features throughout the home.
Upstairs feels cozy and tucked in, while the daylight, walk-out basement opens to nature with a full wall of floor-to-ceiling windows.
Lush green spaces invite gardens and games. A long covered, screened porch is perfect for quiet moments, and a two-story barn plus addition offers endless possibilities—workshop, guest suite, or your next dream project. The second floor of the barn is a real gem, with vaulted ceilings and tall arched windows that flood the space with natural light. It's ideal for extra guest quarters, or a sunlit artist's haven.
The peaceful setting includes old-growth trees, a spring-fed pond & stream, and walking paths through the forest. Alive with wildlife—otter, moose, deer, coyote, and countless birds can be observed outside, or from the comfort of your home.
Secluded and full of potential, only minutes from the coast or town, this is not just another property, it's an authentic Maine lifestyle. Come experience something special, built with heart, history, and a deep connection to the land.
2-bedroom septic system.
33.30 acres available separately for 269k with underground power to cabin.
Zillow last checked: 8 hours ago
Listing updated: December 23, 2025 at 12:06pm
Listed by:
ERA Dawson-Bradford Co.
Bought with:
Bold Coast Properties
Source: Maine Listings,MLS#: 1633539
Facts & features
Interior
Bedrooms & bathrooms
- Bedrooms: 3
- Bathrooms: 2
- Full bathrooms: 1
- 1/2 bathrooms: 1
Primary bedroom
- Features: Built-in Features, Closet, Half Bath
- Level: Second
- Area: 180 Square Feet
- Dimensions: 12 x 15
Bedroom 2
- Features: Closet
- Level: Second
- Area: 136 Square Feet
- Dimensions: 13.6 x 10
Bedroom 3
- Features: Closet
- Level: Second
- Area: 156 Square Feet
- Dimensions: 13 x 12
Dining room
- Level: First
- Area: 158.2 Square Feet
- Dimensions: 14 x 11.3
Family room
- Features: Built-in Features
- Level: Basement
- Area: 295.26 Square Feet
- Dimensions: 22.2 x 13.3
Kitchen
- Features: Heat Stove, Skylight
- Level: First
- Area: 168 Square Feet
- Dimensions: 14 x 12
Laundry
- Level: First
- Area: 144 Square Feet
- Dimensions: 12 x 12
Living room
- Level: First
- Area: 130 Square Feet
- Dimensions: 13 x 10
Mud room
- Features: Skylight
- Level: First
- Area: 56 Square Feet
- Dimensions: 10 x 5.6
Office
- Features: Built-in Features
- Level: Second
- Area: 44.08 Square Feet
- Dimensions: 7.6 x 5.8
Office
- Features: Built-in Features
- Level: Basement
- Area: 125 Square Feet
- Dimensions: 12.9 x 9.69
Heating
- Baseboard, Hot Water
Cooling
- None
Features
- Flooring: Carpet, Wood, Ceramic Tile
- Doors: Storm Door(s)
- Basement: Interior Entry
- Has fireplace: No
Interior area
- Total structure area: 1,968
- Total interior livable area: 1,968 sqft
- Finished area above ground: 1,488
- Finished area below ground: 480
Property
Parking
- Parking features: Garage
- Has garage: Yes
Features
- Patio & porch: Deck, Screened
- Has view: Yes
- View description: Fields, Scenic, Trees/Woods
- Body of water: Paradise Pond
- Frontage length: Waterfrontage: 1000,Waterfrontage Owned: 1000
Lot
- Size: 7.75 Acres
Details
- Additional structures: Barn(s)
- Parcel number: SEDGM02L049
- Zoning: Residential
Construction
Type & style
- Home type: SingleFamily
- Architectural style: Bungalow,Saltbox
- Property subtype: Single Family Residence
Materials
- Roof: Shingle
Condition
- Year built: 1981
Utilities & green energy
- Electric: Circuit Breakers
- Sewer: Private Sewer, Septic Design Available, Septic Tank
- Water: Private, Well
- Utilities for property: Utilities On
Community & neighborhood
Location
- Region: Sedgwick
Price history
| Date | Event | Price |
|---|---|---|
| 12/15/2025 | Sold | $552,500-14.9%$281/sqft |
Source: | ||
| 11/15/2025 | Pending sale | $649,000$330/sqft |
Source: | ||
| 10/27/2025 | Contingent | $649,000$330/sqft |
Source: | ||
| 10/4/2025 | Price change | $649,000-4.4%$330/sqft |
Source: | ||
| 9/16/2025 | Listed for sale | $679,000$345/sqft |
Source: | ||
Public tax history
| Year | Property taxes | Tax assessment |
|---|---|---|
| 2024 | $2,981 +6.5% | $198,500 |
| 2023 | $2,799 +4.8% | $198,500 |
| 2022 | $2,670 -0.7% | $198,500 +0.1% |
Find assessor info on the county website
Neighborhood: 04676
Nearby schools
GreatSchools rating
- 4/10Sedgwick Elementary SchoolGrades: PK-8Distance: 2.4 mi

Get pre-qualified for a loan
At Zillow Home Loans, we can pre-qualify you in as little as 5 minutes with no impact to your credit score.An equal housing lender. NMLS #10287.
