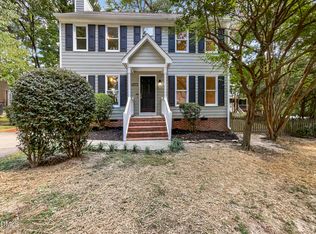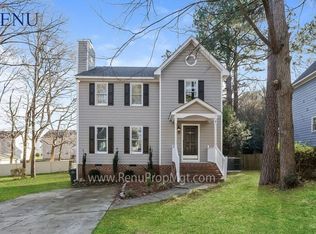Sold for $342,000
$342,000
4960 Royal Adelaide Way, Raleigh, NC 27604
3beds
1,501sqft
Single Family Residence, Residential
Built in 1992
9,147.6 Square Feet Lot
$338,600 Zestimate®
$228/sqft
$1,926 Estimated rent
Home value
$338,600
$318,000 - $359,000
$1,926/mo
Zestimate® history
Loading...
Owner options
Explore your selling options
What's special
2 story cul-de-sac home in golf community with resort style amenities including 2 pools, tennis courts, playgrounds, athletic club including indoor basketball court, the golf course and lake. The family room offers large bay window seat with storage, a wood burning fireplace, ceiling fan and door to your huge 26' X 19' deck with built-in seating overlooking the backyard. Enjoy low maintenance luxury plank flooring in the separate dining room and a fully equipped kitchen with upgraded granite counters plus a breakfast nook. The vaulted ceiling and bay window in your 2nd floor primary suite expands the space. It also includes a ceiling fan, walk in closet plus another closet. The primary bath offers a relaxing soaking tub, a separate shower and linen closet. 2 additional bedrooms, a full bath and laundry closet are also on 2nd floor.
Zillow last checked: 8 hours ago
Listing updated: October 28, 2025 at 12:26am
Listed by:
Lisa Holmes 919-783-1855,
HRW Realty Corp.
Bought with:
Connie Jean Guckavan, 313966
Raynor Realty powered by Real
Source: Doorify MLS,MLS#: 10035992
Facts & features
Interior
Bedrooms & bathrooms
- Bedrooms: 3
- Bathrooms: 3
- Full bathrooms: 2
- 1/2 bathrooms: 1
Heating
- Central, Forced Air, Gas Pack
Cooling
- Ceiling Fan(s), Central Air
Appliances
- Included: Dishwasher, Disposal, Free-Standing Electric Oven, Free-Standing Refrigerator, Gas Water Heater, Ice Maker, Microwave
- Laundry: Electric Dryer Hookup, Laundry Closet, Upper Level, Washer Hookup
Features
- Bathtub/Shower Combination, Ceiling Fan(s), Dual Closets, Eat-in Kitchen, Granite Counters, Pantry, Separate Shower, Soaking Tub, Vaulted Ceiling(s), Walk-In Closet(s)
- Flooring: Carpet, Vinyl
- Windows: Bay Window(s), Double Pane Windows, Window Treatments
- Number of fireplaces: 1
- Fireplace features: Living Room, Wood Burning
Interior area
- Total structure area: 1,501
- Total interior livable area: 1,501 sqft
- Finished area above ground: 1,501
- Finished area below ground: 0
Property
Parking
- Total spaces: 3
- Parking features: Concrete, Driveway
- Uncovered spaces: 3
Features
- Levels: Two
- Stories: 2
- Patio & porch: Deck, Front Porch
- Pool features: Association, Community
- Has view: Yes
Lot
- Size: 9,147 sqft
- Features: Back Yard, Cul-De-Sac, Near Golf Course
Details
- Parcel number: 1734370775
- Special conditions: Standard
Construction
Type & style
- Home type: SingleFamily
- Architectural style: Transitional
- Property subtype: Single Family Residence, Residential
Materials
- Fiber Cement, Masonite
- Foundation: Raised
- Roof: Shingle
Condition
- New construction: No
- Year built: 1992
Utilities & green energy
- Sewer: Public Sewer
- Water: Public
- Utilities for property: Cable Available, Electricity Connected, Natural Gas Connected, Sewer Connected, Water Connected
Community & neighborhood
Location
- Region: Raleigh
- Subdivision: Hedingham
HOA & financial
HOA
- Has HOA: Yes
- HOA fee: $65 monthly
- Amenities included: Basketball Court, Clubhouse, Fitness Center, Game Court Interior, Golf Course, Jogging Path, Maintenance Grounds, Picnic Area, Playground, Pool, Recreation Facilities, Recreation Room, Tennis Court(s), Trail(s)
- Services included: Maintenance Grounds
Other
Other facts
- Road surface type: Asphalt
Price history
| Date | Event | Price |
|---|---|---|
| 8/2/2024 | Sold | $342,000$228/sqft |
Source: | ||
| 7/7/2024 | Pending sale | $342,000$228/sqft |
Source: | ||
| 6/29/2024 | Listed for sale | $342,000+129.5%$228/sqft |
Source: | ||
| 11/16/2019 | Listing removed | $1,350$1/sqft |
Source: HRW Realty Corp. #2285752 Report a problem | ||
| 11/2/2019 | Price change | $1,350-1.8%$1/sqft |
Source: HRW Realty Corp. #2285752 Report a problem | ||
Public tax history
| Year | Property taxes | Tax assessment |
|---|---|---|
| 2025 | $2,539 +0.4% | $288,800 |
| 2024 | $2,528 +23.9% | $288,800 +55.8% |
| 2023 | $2,041 +7.6% | $185,383 |
Find assessor info on the county website
Neighborhood: Northeast Raleigh
Nearby schools
GreatSchools rating
- 7/10Beaverdam ElementaryGrades: PK-5Distance: 1.8 mi
- 2/10River Bend MiddleGrades: 6-8Distance: 4.2 mi
- 3/10Knightdale HighGrades: 9-12Distance: 4.2 mi
Schools provided by the listing agent
- Elementary: Wake - Beaverdam
- Middle: Wake - River Bend
- High: Wake - Knightdale
Source: Doorify MLS. This data may not be complete. We recommend contacting the local school district to confirm school assignments for this home.
Get a cash offer in 3 minutes
Find out how much your home could sell for in as little as 3 minutes with a no-obligation cash offer.
Estimated market value
$338,600

