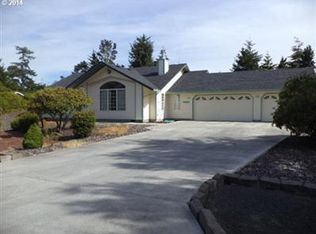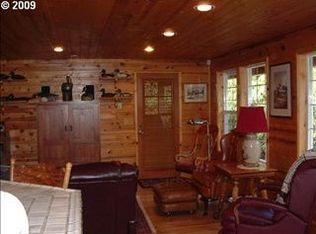Sold
$579,000
4960 Sandrift Ct, Florence, OR 97439
3beds
1,748sqft
Residential, Single Family Residence
Built in 1992
0.3 Acres Lot
$582,200 Zestimate®
$331/sqft
$2,527 Estimated rent
Home value
$582,200
$553,000 - $611,000
$2,527/mo
Zestimate® history
Loading...
Owner options
Explore your selling options
What's special
Charming single-story home offers a comfortable and modern living experience. Spanning 1,748 square feet, this homee underwent a complete remodel in 2019, ensuring a fresh and updated interior.As you step inside, you will be greeted by an open living area that boasts vaulted ceilings, creating an airy and spacious atmosphere. The vinyl flooring adds a touch of elegance while also offering durability and easy maintenance. The kitchen is a true highlight, featuring plenty of cabinets for storage and showcasing stainless steel appliances that are both stylish and functional.The primary suite is a tranquil retreat within the home, complete with a walk-in closet and attached bathroom with a convenient step-in shower. The third bedroom has been cleverly repurposed as a den, offering flexibility to suit your lifestyle and needs.The extra-deep garage provides ample space for parking and storage or workbench, while the RV parking in front ensures that you have room for all your outdoor adventure vehicles. The beautifully landscaped yard is a haven of tranquility and serenity, offering a peaceful escape right at your doorstep. Located on a quiet cul-de-sac within a wonderful development, you will enjoy a peaceful and inviting neighborhood.
Zillow last checked: 8 hours ago
Listing updated: September 14, 2023 at 05:37am
Listed by:
Laura Wilson 541-999-9688,
Windermere Real Estate Lane County
Bought with:
Amy Johnson, 201207982
TR Hunter Real Estate
Source: RMLS (OR),MLS#: 23255889
Facts & features
Interior
Bedrooms & bathrooms
- Bedrooms: 3
- Bathrooms: 2
- Full bathrooms: 2
- Main level bathrooms: 2
Primary bedroom
- Features: Bathroom, Shower, Walkin Closet, Wallto Wall Carpet
- Level: Main
Bedroom 2
- Features: Closet, Wallto Wall Carpet
- Level: Main
Bedroom 3
- Features: Closet, Vinyl Floor
- Level: Main
Dining room
- Features: Living Room Dining Room Combo, Vaulted Ceiling, Vinyl Floor
- Level: Main
Kitchen
- Features: Builtin Features, Dishwasher, Eat Bar, Microwave, Pantry, Free Standing Range, Free Standing Refrigerator, Vaulted Ceiling, Vinyl Floor
- Level: Main
Living room
- Features: Patio, Sliding Doors, Vaulted Ceiling, Vinyl Floor
- Level: Main
Heating
- Zoned
Appliances
- Included: Dishwasher, Disposal, Free-Standing Range, Free-Standing Refrigerator, Microwave, Stainless Steel Appliance(s), Washer/Dryer, Electric Water Heater
- Laundry: Laundry Room
Features
- Vaulted Ceiling(s), Sink, Closet, Living Room Dining Room Combo, Built-in Features, Eat Bar, Pantry, Bathroom, Shower, Walk-In Closet(s)
- Flooring: Vinyl, Wall to Wall Carpet
- Doors: Sliding Doors
- Windows: Double Pane Windows
Interior area
- Total structure area: 1,748
- Total interior livable area: 1,748 sqft
Property
Parking
- Total spaces: 2
- Parking features: Driveway, Off Street, RV Access/Parking, Garage Door Opener, Attached, Extra Deep Garage
- Attached garage spaces: 2
- Has uncovered spaces: Yes
Accessibility
- Accessibility features: Natural Lighting, One Level, Walkin Shower, Accessibility
Features
- Levels: One
- Stories: 1
- Patio & porch: Patio, Porch
- Exterior features: Yard
- Fencing: Fenced
- Has view: Yes
- View description: Territorial
Lot
- Size: 0.30 Acres
- Features: Cul-De-Sac, Level, Trees, SqFt 10000 to 14999
Details
- Additional structures: RVParking
- Parcel number: 1464393
- Zoning: RA
Construction
Type & style
- Home type: SingleFamily
- Architectural style: Ranch
- Property subtype: Residential, Single Family Residence
Materials
- T111 Siding
- Roof: Composition
Condition
- Updated/Remodeled
- New construction: No
- Year built: 1992
Utilities & green energy
- Sewer: Septic Tank
- Water: Public
Community & neighborhood
Location
- Region: Florence
- Subdivision: Idylewood
Other
Other facts
- Listing terms: Cash,Conventional,VA Loan
- Road surface type: Paved
Price history
| Date | Event | Price |
|---|---|---|
| 9/6/2023 | Sold | $579,000+1.8%$331/sqft |
Source: | ||
| 6/12/2023 | Pending sale | $569,000$326/sqft |
Source: | ||
| 6/9/2023 | Listed for sale | $569,000+51.7%$326/sqft |
Source: | ||
| 11/22/2019 | Sold | $375,000-3.7%$215/sqft |
Source: | ||
| 10/9/2019 | Pending sale | $389,500$223/sqft |
Source: West Coast Real Estate Service #19576490 Report a problem | ||
Public tax history
| Year | Property taxes | Tax assessment |
|---|---|---|
| 2025 | $3,159 +3.3% | $285,688 +3% |
| 2024 | $3,058 +2.7% | $277,367 +3% |
| 2023 | $2,976 +4.4% | $269,289 +3% |
Find assessor info on the county website
Neighborhood: Heceta Beach
Nearby schools
GreatSchools rating
- 6/10Siuslaw Elementary SchoolGrades: K-5Distance: 2.3 mi
- 7/10Siuslaw Middle SchoolGrades: 6-8Distance: 2.1 mi
- 2/10Siuslaw High SchoolGrades: 9-12Distance: 1.9 mi
Schools provided by the listing agent
- Elementary: Siuslaw
- Middle: Siuslaw
- High: Siuslaw
Source: RMLS (OR). This data may not be complete. We recommend contacting the local school district to confirm school assignments for this home.
Get pre-qualified for a loan
At Zillow Home Loans, we can pre-qualify you in as little as 5 minutes with no impact to your credit score.An equal housing lender. NMLS #10287.
Sell for more on Zillow
Get a Zillow Showcase℠ listing at no additional cost and you could sell for .
$582,200
2% more+$11,644
With Zillow Showcase(estimated)$593,844

