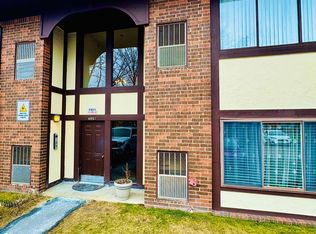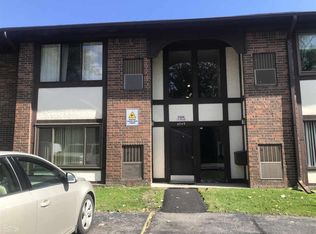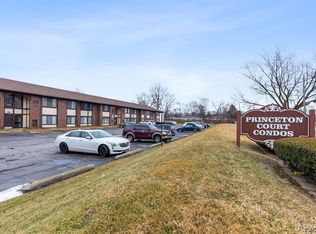Sold for $76,500
Zestimate®
$76,500
4961 E Ten Mile Rd APT 8, Warren, MI 48091
2beds
980sqft
Condominium
Built in 1973
-- sqft lot
$76,500 Zestimate®
$78/sqft
$1,280 Estimated rent
Home value
$76,500
$71,000 - $82,000
$1,280/mo
Zestimate® history
Loading...
Owner options
Explore your selling options
What's special
Welcome to this charming 2-bedroom, 1-bathroom condo in the heart of Warren! This move-in-ready unit offers a spacious layout with plenty of natural light streaming through a large doorwall that overlooks the large community pool. The open living and dining areas feature durable LVT flooring, while the bedrooms are cozy and comfortable with plush carpeting. The kitchen is equipped with ample cabinet space and includes a stove and refrigerator, making it perfect for cooking and entertaining. You'll love the generous closet space throughout, providing plenty of room for storage. For added convenience, a common laundry room is just outside the door in the hallway - this is an added amenity having it so close!
The well-maintained community offers a host of amenities. The association dues cover all grounds and exterior maintenance, water, insurance, and the large, fenced-in inground pool with a concrete surround. Additional features include an intercom system for guest entry and mailboxes conveniently located inside the main building entrance. This condo development is a perfect combination of comfort, convenience, and community—don't miss out on this fantastic opportunity!
Zillow last checked: 8 hours ago
Listing updated: August 03, 2025 at 04:45am
Listed by:
Kirsten Scopacasa 313-407-8882,
National Realty Centers, Inc,
Jamie Horn 248-468-1444,
National Realty Centers, Inc
Bought with:
Syed Yaheya, 6501433973
Wasim International Realty
Source: Realcomp II,MLS#: 20250017843
Facts & features
Interior
Bedrooms & bathrooms
- Bedrooms: 2
- Bathrooms: 1
- Full bathrooms: 1
Heating
- Forced Air, Natural Gas
Cooling
- Central Air
Appliances
- Included: Free Standing Electric Oven, Free Standing Refrigerator
- Laundry: Common Area
Features
- Has basement: No
- Has fireplace: No
Interior area
- Total interior livable area: 980 sqft
- Finished area above ground: 980
Property
Parking
- Parking features: Parking Lot, No Garage
Features
- Levels: One
- Stories: 1
- Entry location: UpperLevelwSteps
- Exterior features: Grounds Maintenance, Lighting
- Pool features: Community, In Ground
Details
- Parcel number: 1320380024
- Special conditions: Short Sale No,Standard
Construction
Type & style
- Home type: Condo
- Architectural style: Common Entry Building
- Property subtype: Condominium
Materials
- Brick
- Foundation: Slab
- Roof: Asphalt
Condition
- New construction: No
- Year built: 1973
Utilities & green energy
- Sewer: Public Sewer
- Water: Public
Community & neighborhood
Community
- Community features: Sidewalks
Location
- Region: Warren
- Subdivision: PRINCETON COURT CONDO
HOA & financial
HOA
- Has HOA: Yes
- HOA fee: $312 monthly
- Services included: Insurance, Maintenance Grounds, Maintenance Structure, Water
- Association phone: 586-286-4068
Other
Other facts
- Listing agreement: Exclusive Right To Sell
- Listing terms: Cash,Conventional
Price history
| Date | Event | Price |
|---|---|---|
| 5/16/2025 | Sold | $76,500-4.3%$78/sqft |
Source: | ||
| 5/12/2025 | Pending sale | $79,900$82/sqft |
Source: | ||
| 5/3/2025 | Price change | $79,900-11.1%$82/sqft |
Source: | ||
| 3/17/2025 | Listed for sale | $89,900$92/sqft |
Source: | ||
Public tax history
Tax history is unavailable.
Neighborhood: 48091
Nearby schools
GreatSchools rating
- 6/10Mark C. Roose Elementary SchoolGrades: K-5Distance: 0.2 mi
- 4/10Wolfe Middle SchoolGrades: 6-8Distance: 2.1 mi
- 5/10Center Line High SchoolGrades: 9-12Distance: 2 mi
Get a cash offer in 3 minutes
Find out how much your home could sell for in as little as 3 minutes with a no-obligation cash offer.
Estimated market value$76,500
Get a cash offer in 3 minutes
Find out how much your home could sell for in as little as 3 minutes with a no-obligation cash offer.
Estimated market value
$76,500


