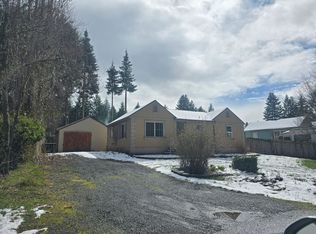Sold for $125,000
Listed by:
SAFFORD CARPENTER 503-510-1068,
Premiere Property Group, Llc - South Salem
Bought with: Non-Member Sale
$125,000
49626 High Prairie Loop, Oakridge, OR 97463
3beds
1,018sqft
Single Family Residence
Built in 1947
0.27 Acres Lot
$-- Zestimate®
$123/sqft
$1,811 Estimated rent
Home value
Not available
Estimated sales range
Not available
$1,811/mo
Zestimate® history
Loading...
Owner options
Explore your selling options
What's special
0.27 Acre lot located in the hills above Oakridge surrounded by forest, rivers, lakes, hot springs, trails, and pure Oregon beauty. The crown jewel: A 24'x48' insulated shop built in 2008. 12" thick concrete slab that supports galvanized steel construction, 8' roll up door, and high ceilings. Wall separating two halves of shop can be removed. Property is fenced and you'll notice a very long driveway for RV parking! Home is a fixer though new roof within the last year. Rehab the home or put in something new!
Zillow last checked: 8 hours ago
Listing updated: November 24, 2025 at 11:16am
Listed by:
SAFFORD CARPENTER 503-510-1068,
Premiere Property Group, Llc - South Salem
Bought with:
Unrepresented Buyer
Non-Member Sale
Source: WVMLS,MLS#: 830278
Facts & features
Interior
Bedrooms & bathrooms
- Bedrooms: 3
- Bathrooms: 1
- Full bathrooms: 1
- Main level bathrooms: 1
Primary bedroom
- Level: Main
- Area: 143
- Dimensions: 11 x 13
Bedroom 2
- Level: Main
- Area: 143
- Dimensions: 11 x 13
Bedroom 3
- Level: Main
- Area: 143
- Dimensions: 11 x 13
Dining room
- Features: Area (Combination)
- Level: Main
- Area: 56
- Dimensions: 8 x 7
Kitchen
- Level: Main
- Area: 40
- Dimensions: 8 x 5
Living room
- Level: Main
- Area: 195
- Dimensions: 15 x 13
Cooling
- None
Appliances
- Included: Electric Water Heater
- Laundry: Main Level
Features
- Flooring: Wood
- Has fireplace: No
Interior area
- Total structure area: 1,018
- Total interior livable area: 1,018 sqft
Property
Parking
- Parking features: Detached
- Garage spaces: 4
Features
- Levels: One
- Stories: 1
- Patio & porch: Patio
- Exterior features: Green
- Fencing: Fenced
- Has view: Yes
- View description: Territorial
Lot
- Size: 0.27 Acres
- Dimensions: 178 x 90
- Features: Dimension Above, Irregular Lot
Details
- Additional structures: See Remarks, Workshop, RV/Boat Storage
- Parcel number: 1390119
- Zoning: Rr2
Construction
Type & style
- Home type: SingleFamily
- Property subtype: Single Family Residence
Materials
- Wood Siding
- Foundation: Pillar/Post/Pier
- Roof: Composition
Condition
- New construction: No
- Year built: 1947
Utilities & green energy
- Electric: 1/Main
- Sewer: Septic Tank
Community & neighborhood
Location
- Region: Oakridge
Other
Other facts
- Listing agreement: Exclusive Right To Sell
- Price range: $125K - $125K
- Listing terms: Cash
Price history
| Date | Event | Price |
|---|---|---|
| 11/24/2025 | Sold | $125,000-3.1%$123/sqft |
Source: | ||
| 11/7/2025 | Pending sale | $129,000$127/sqft |
Source: | ||
| 9/13/2025 | Price change | $129,000-7.5%$127/sqft |
Source: | ||
| 8/19/2025 | Price change | $139,500-5.7%$137/sqft |
Source: | ||
| 7/31/2025 | Price change | $148,000-7.5%$145/sqft |
Source: | ||
Public tax history
| Year | Property taxes | Tax assessment |
|---|---|---|
| 2025 | $1,049 +3.6% | $81,123 +3% |
| 2024 | $1,013 +2.8% | $78,761 +3% |
| 2023 | $985 +4.5% | $76,467 +3% |
Find assessor info on the county website
Neighborhood: 97463
Nearby schools
GreatSchools rating
- 5/10Oakridge Elementary SchoolGrades: K-6Distance: 4.6 mi
- 4/10Oakridge Junior High SchoolGrades: 7-8Distance: 4.7 mi
- 3/10Oakridge High SchoolGrades: 9-12Distance: 4.7 mi

Get pre-qualified for a loan
At Zillow Home Loans, we can pre-qualify you in as little as 5 minutes with no impact to your credit score.An equal housing lender. NMLS #10287.
