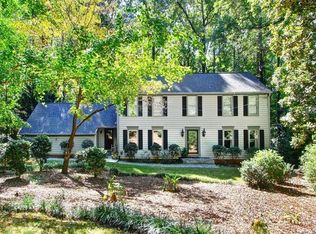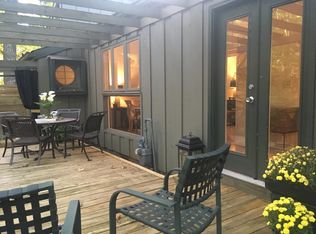Closed
$815,000
4963 Mountclaire Rd, Stone Mountain, GA 30087
4beds
4,932sqft
Single Family Residence, Residential
Built in 1972
2.5 Acres Lot
$875,700 Zestimate®
$165/sqft
$3,416 Estimated rent
Home value
$875,700
$814,000 - $946,000
$3,416/mo
Zestimate® history
Loading...
Owner options
Explore your selling options
What's special
Welcome to "MOUNTCLAIRE". Walk to the Country Club! A private gated estate on approximately 2.5 acres in the Heart of Smoke Rise. Greek Revival with 4 huge Doric Columns along the front porch. Custom one of a kind residence with stunning gardens, pathways, and privacy. Entertainers delight featuring oversized rooms, chef's kitchen with double stainless steel convection ovens, 6 burner gas cooktop, wine cooler, walk-in pantry, & masonry fireplace in kitchen! New Outdoor Kitchen features gas grill, refrigerator, separate single burner cooktop. New outdoor masonry fireplace. The Great Room features 12 ft. ceilings, with masonry fireplace. Large bedrooms, Office, Loggia, custom tile flooring. Dining room for 12+. The center stairwell leads to the Primary Bedroom with hardwood floors, multiple walk-in closets, nursery or office. New Porcelain and Travertine Master Bath featuring steam shower, Multiple rainfall head shower and bodywash heads, Heated flooring, Double vanity, & free standing tub. Walk in attic storage. 3 car climate controlled insulated garage. Acreage to expand!
Zillow last checked: 8 hours ago
Listing updated: March 07, 2023 at 01:31pm
Listing Provided by:
John Porter,
HomeSmart
Bought with:
Urooj Babar, 401727
Virtual Properties Realty.Net, LLC.
Source: FMLS GA,MLS#: 7108268
Facts & features
Interior
Bedrooms & bathrooms
- Bedrooms: 4
- Bathrooms: 5
- Full bathrooms: 3
- 1/2 bathrooms: 2
- Main level bathrooms: 1
- Main level bedrooms: 3
Primary bedroom
- Features: Oversized Master, Sitting Room
- Level: Oversized Master, Sitting Room
Bedroom
- Features: Oversized Master, Sitting Room
Primary bathroom
- Features: Double Shower, Double Vanity, Separate Tub/Shower, Soaking Tub
Dining room
- Features: Seats 12+, Separate Dining Room
Kitchen
- Features: Breakfast Bar, Breakfast Room, Cabinets Other, Eat-in Kitchen, Kitchen Island, Pantry Walk-In, Stone Counters, View to Family Room, Wine Rack
Heating
- Central, Forced Air, Natural Gas, Zoned
Cooling
- Ceiling Fan(s), Central Air, Zoned
Appliances
- Included: Dishwasher, Double Oven, Electric Oven, Gas Cooktop, Gas Water Heater, Range Hood, Self Cleaning Oven, Tankless Water Heater
- Laundry: Laundry Room, Main Level
Features
- Beamed Ceilings, Entrance Foyer, Walk-In Closet(s)
- Flooring: Ceramic Tile, Hardwood
- Windows: Bay Window(s), Double Pane Windows, Insulated Windows
- Basement: Partial
- Attic: Pull Down Stairs
- Number of fireplaces: 2
- Fireplace features: Great Room, Masonry, Other Room
- Common walls with other units/homes: No Common Walls
Interior area
- Total structure area: 4,932
- Total interior livable area: 4,932 sqft
- Finished area above ground: 4,500
Property
Parking
- Total spaces: 3
- Parking features: Drive Under Main Level, Garage, Garage Door Opener, Garage Faces Side
- Attached garage spaces: 3
Accessibility
- Accessibility features: None
Features
- Levels: Three Or More
- Patio & porch: Front Porch, Patio, Rear Porch, Side Porch
- Exterior features: Courtyard, Garden, Gas Grill, Lighting, Private Yard, No Dock
- Pool features: None
- Spa features: None
- Fencing: Back Yard,Chain Link,Wrought Iron
- Has view: Yes
- View description: Trees/Woods
- Waterfront features: None
- Body of water: None
Lot
- Size: 2.50 Acres
- Dimensions: 319 x 260
- Features: Back Yard, Creek On Lot, Front Yard, Landscaped, Private
Details
- Additional structures: Kennel/Dog Run
- Additional parcels included: 1821602025
- Parcel number: 18 216 02 025
- Other equipment: None
- Horse amenities: None
Construction
Type & style
- Home type: SingleFamily
- Architectural style: Traditional
- Property subtype: Single Family Residence, Residential
Materials
- Brick 4 Sides
- Foundation: Block
- Roof: Composition
Condition
- Resale
- New construction: No
- Year built: 1972
Utilities & green energy
- Electric: 110 Volts, 220 Volts
- Sewer: Septic Tank
- Water: Public
- Utilities for property: Cable Available, Electricity Available, Natural Gas Available, Phone Available, Water Available
Green energy
- Energy efficient items: Doors, HVAC, Insulation, Lighting, Windows
- Energy generation: None
Community & neighborhood
Security
- Security features: Carbon Monoxide Detector(s), Secured Garage/Parking, Security Gate
Community
- Community features: Clubhouse, Country Club, Golf, Near Schools, Near Shopping, Park, Pool, Street Lights, Swim Team
Location
- Region: Stone Mountain
- Subdivision: Smoke Rise
Other
Other facts
- Listing terms: Cash,Conventional
- Road surface type: Asphalt
Price history
| Date | Event | Price |
|---|---|---|
| 3/1/2023 | Sold | $815,000-4.1%$165/sqft |
Source: | ||
| 1/31/2023 | Pending sale | $850,000$172/sqft |
Source: | ||
| 11/21/2022 | Price change | $850,000-2.9%$172/sqft |
Source: | ||
| 9/8/2022 | Listed for sale | $875,000+62%$177/sqft |
Source: | ||
| 5/23/2006 | Sold | $540,000+34%$109/sqft |
Source: Public Record Report a problem | ||
Public tax history
| Year | Property taxes | Tax assessment |
|---|---|---|
| 2025 | $15,811 +5.8% | $338,400 +5% |
| 2024 | $14,937 +167.1% | $322,240 +67% |
| 2023 | $5,592 -6% | $192,960 +4.3% |
Find assessor info on the county website
Neighborhood: 30087
Nearby schools
GreatSchools rating
- 6/10Smoke Rise Elementary SchoolGrades: PK-5Distance: 0.5 mi
- 4/10Tucker Middle SchoolGrades: 6-8Distance: 1.6 mi
- 5/10Tucker High SchoolGrades: 9-12Distance: 1.9 mi
Schools provided by the listing agent
- Elementary: Smoke Rise
- Middle: Tucker
- High: Tucker
Source: FMLS GA. This data may not be complete. We recommend contacting the local school district to confirm school assignments for this home.
Get a cash offer in 3 minutes
Find out how much your home could sell for in as little as 3 minutes with a no-obligation cash offer.
Estimated market value$875,700
Get a cash offer in 3 minutes
Find out how much your home could sell for in as little as 3 minutes with a no-obligation cash offer.
Estimated market value
$875,700

