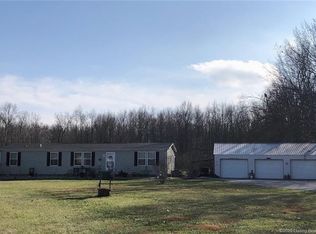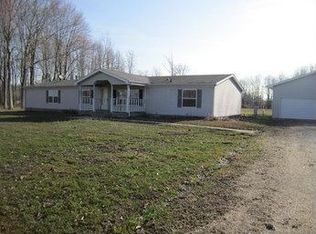Sold for $239,900 on 01/13/23
$239,900
4963 S Hanover Saluda Road, Hanover, IN 47243
3beds
1,568sqft
Single Family Residence
Built in 1997
5.38 Acres Lot
$298,300 Zestimate®
$153/sqft
$1,913 Estimated rent
Home value
$298,300
$280,000 - $319,000
$1,913/mo
Zestimate® history
Loading...
Owner options
Explore your selling options
What's special
Beautiful home on 5.38 acres. 3 bedrooms, 2 full baths. This home is spotless, it looks new and kitchen has been redone, windows replaced, and new carpet throughout. Granite counters in kitchen and main bathroom. Screened porch. Sits on 5+ acres, half is wooded. 2 car garage 32x30 with 12x32 concrete on side. 2 storage buildings 10x12 & 10x8. Office Building is 12x28 and is wired and has hookup for bathroom. Don't miss this listing is you are looking for country living and loads of storage. Fireplace does not work.
Zillow last checked: 8 hours ago
Listing updated: January 16, 2023 at 06:11am
Listed by:
Linda Bruther,
Century 21 River Valley
Bought with:
Van Crafton, RB18000003
eXp Realty, LLC
Source: SIRA,MLS#: 2022011719 Originating MLS: Southern Indiana REALTORS Association
Originating MLS: Southern Indiana REALTORS Association
Facts & features
Interior
Bedrooms & bathrooms
- Bedrooms: 3
- Bathrooms: 2
- Full bathrooms: 2
Bedroom
- Description: Flooring: Carpet
- Level: First
- Dimensions: 9 x 12
Bedroom
- Description: Flooring: Carpet
- Level: First
- Dimensions: 12 x 12
Primary bathroom
- Description: Flooring: Carpet
- Level: First
- Dimensions: 13 x 12
Other
- Level: First
- Dimensions: 6 x 7
Kitchen
- Description: Flooring: Vinyl
- Level: First
- Dimensions: 12.6 x 19
Living room
- Description: Flooring: Carpet
- Level: First
- Dimensions: 17 x 16.5
Other
- Level: First
- Dimensions: 5 x 9
Heating
- Heat Pump
Cooling
- Central Air, Heat Pump
Appliances
- Included: Dryer, Dishwasher, Microwave, Oven, Range, Refrigerator, Self Cleaning Oven, Washer
- Laundry: Main Level, Laundry Room
Features
- Breakfast Bar, Ceiling Fan(s), Eat-in Kitchen, Kitchen Island, Bath in Primary Bedroom, Main Level Primary, Mud Room, Pantry, Skylights, Utility Room, Walk-In Closet(s)
- Windows: Blinds, Skylight(s), Thermal Windows
- Has basement: No
- Number of fireplaces: 1
- Fireplace features: Wood Burning
Interior area
- Total structure area: 1,568
- Total interior livable area: 1,568 sqft
- Finished area above ground: 1,568
- Finished area below ground: 0
Property
Parking
- Total spaces: 2
- Parking features: Detached, Garage, Garage Door Opener
- Garage spaces: 2
- Has uncovered spaces: Yes
Features
- Levels: One
- Stories: 1
- Patio & porch: Covered, Deck, Enclosed, Porch, Screened
- Exterior features: Deck, Enclosed Porch, Paved Driveway, Porch, Satellite Dish
- Frontage length: 330
Lot
- Size: 5.38 Acres
- Features: Wooded
Details
- Additional structures: Garage(s)
- Parcel number: 391435000002000012
- Zoning: Residential
- Zoning description: Residential
Construction
Type & style
- Home type: SingleFamily
- Architectural style: One Story,Modular/Prefab
- Property subtype: Single Family Residence
Materials
- Block, Concrete, Vinyl Siding
- Foundation: Block
- Roof: Shingle
Condition
- Resale
- New construction: No
- Year built: 1997
Utilities & green energy
- Sewer: Septic Tank
- Water: Connected, Public
Community & neighborhood
Location
- Region: Hanover
Other
Other facts
- Listing terms: Cash,Conventional,FHA,VA Loan
- Road surface type: Paved
Price history
| Date | Event | Price |
|---|---|---|
| 1/13/2023 | Sold | $239,900$153/sqft |
Source: | ||
| 11/22/2022 | Listed for sale | $239,900-2%$153/sqft |
Source: | ||
| 11/9/2022 | Listing removed | -- |
Source: | ||
| 9/1/2022 | Listed for sale | $244,900$156/sqft |
Source: | ||
Public tax history
| Year | Property taxes | Tax assessment |
|---|---|---|
| 2024 | $256 -62.4% | $78,300 +1.6% |
| 2023 | $682 +3.8% | $77,100 +9.4% |
| 2022 | $657 -3.5% | $70,500 +6.7% |
Find assessor info on the county website
Neighborhood: 47243
Nearby schools
GreatSchools rating
- 6/10Southwestern Elementary SchoolGrades: PK-5Distance: 3.3 mi
- 4/10Southwestern Middle SchoolGrades: 6-8Distance: 3.5 mi
- 4/10Southwestern Middle/Sr High SchoolGrades: 9-12Distance: 3.5 mi

Get pre-qualified for a loan
At Zillow Home Loans, we can pre-qualify you in as little as 5 minutes with no impact to your credit score.An equal housing lender. NMLS #10287.

