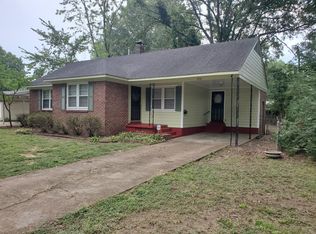Sold for $215,000
$215,000
4964 Helene Rd, Memphis, TN 38117
3beds
1,475sqft
Single Family Residence
Built in 1956
7,405.2 Square Feet Lot
$-- Zestimate®
$146/sqft
$1,643 Estimated rent
Home value
Not available
Estimated sales range
Not available
$1,643/mo
Zestimate® history
Loading...
Owner options
Explore your selling options
What's special
This charming home blends classic character with modern convenience. The split-bedroom layout offers plenty of space, with two cozy living areas, original hardwood floors, and an updated bathroom. Recent improvements, including new windows, water heater, appliances, main sewer line, and newer roof mean you can move in with confidence. The spacious backyard is perfect for relaxing or entertaining, and the two-car garage adds plenty of storage. It’s ready for you to call home!
Zillow last checked: 8 hours ago
Listing updated: July 07, 2025 at 10:45am
Listed by:
Will H Adams,
Marx-Bensdorf, REALTORS
Bought with:
Marjo Labonte
McWaters & Associates
Source: MAAR,MLS#: 10191311
Facts & features
Interior
Bedrooms & bathrooms
- Bedrooms: 3
- Bathrooms: 1
- Full bathrooms: 1
Primary bedroom
- Features: Smooth Ceiling, Hardwood Floor
- Area: 121
- Dimensions: 11 x 11
Bedroom 2
- Features: Smooth Ceiling, Hardwood Floor
- Level: First
- Area: 99
- Dimensions: 9 x 11
Bedroom 3
- Features: Smooth Ceiling, Hardwood Floor
- Level: First
- Area: 99
- Dimensions: 9 x 11
Primary bathroom
- Features: Smooth Ceiling, Tile Floor
Dining room
- Area: 88
- Dimensions: 8 x 11
Kitchen
- Features: Updated/Renovated Kitchen, Washer/Dryer Connections
Living room
- Features: Separate Living Room, Separate Den
- Area: 345
- Dimensions: 15 x 23
Den
- Area: 154
- Dimensions: 11 x 14
Heating
- Central
Cooling
- Central Air
Appliances
- Included: Gas Water Heater, Range/Oven, Dishwasher, Refrigerator
- Laundry: Laundry Closet
Features
- All Bedrooms Down, Split Bedroom Plan, Renovated Bathroom, Full Bath Down, Smooth Ceiling, Living Room, Dining Room, Den/Great Room, Kitchen, Primary Bedroom, 2nd Bedroom, 3rd Bedroom, 1 Bath
- Flooring: Hardwood
- Windows: Double Pane Windows
- Has fireplace: No
Interior area
- Total interior livable area: 1,475 sqft
Property
Parking
- Total spaces: 2
- Parking features: Driveway/Pad, Garage Door Opener, Garage Faces Front
- Has garage: Yes
- Covered spaces: 2
- Has uncovered spaces: Yes
Features
- Stories: 1
- Patio & porch: Patio
- Pool features: None
- Fencing: Wood,Wood Fence
Lot
- Size: 7,405 sqft
- Dimensions: 66 x 110
- Features: Some Trees, Level
Details
- Parcel number: 066077 00014
Construction
Type & style
- Home type: SingleFamily
- Architectural style: Traditional
- Property subtype: Single Family Residence
Materials
- Brick Veneer, Wood/Composition
- Foundation: Slab
- Roof: Composition Shingles
Condition
- New construction: No
- Year built: 1956
Community & neighborhood
Security
- Security features: Security System, Smoke Detector(s)
Location
- Region: Memphis
- Subdivision: Colonial Village B
Other
Other facts
- Price range: $215K - $215K
- Listing terms: Conventional,FHA,VA Loan
Price history
| Date | Event | Price |
|---|---|---|
| 7/7/2025 | Sold | $215,000-1.8%$146/sqft |
Source: | ||
| 6/10/2025 | Pending sale | $219,000$148/sqft |
Source: | ||
| 5/19/2025 | Price change | $219,000-2.2%$148/sqft |
Source: | ||
| 4/28/2025 | Price change | $224,000-2.2%$152/sqft |
Source: | ||
| 3/5/2025 | Listed for sale | $229,000+18.7%$155/sqft |
Source: | ||
Public tax history
| Year | Property taxes | Tax assessment |
|---|---|---|
| 2025 | $2,749 +31.3% | $52,150 +64% |
| 2024 | $2,094 +8.1% | $31,800 |
| 2023 | $1,937 | $31,800 |
Find assessor info on the county website
Neighborhood: East Memphis-Colonial-Yorkshire
Nearby schools
GreatSchools rating
- 4/10Sea Isle Elementary SchoolGrades: PK-5Distance: 0.7 mi
- 6/10Colonial Middle SchoolGrades: 6-8Distance: 0.5 mi
- 3/10Overton High SchoolGrades: 9-12Distance: 0.5 mi
Get pre-qualified for a loan
At Zillow Home Loans, we can pre-qualify you in as little as 5 minutes with no impact to your credit score.An equal housing lender. NMLS #10287.
