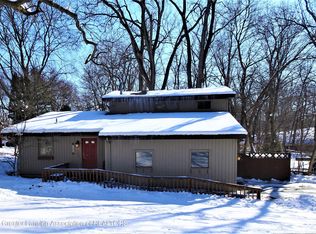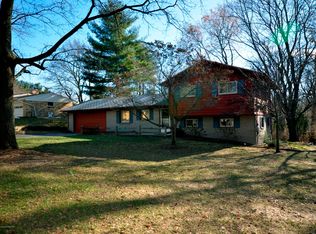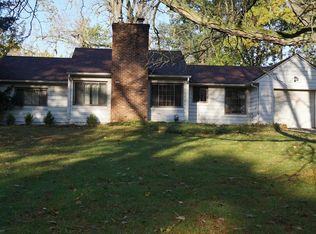Sold for $283,000
$283,000
4964 Mohawk Rd, Okemos, MI 48864
3beds
2,051sqft
Single Family Residence
Built in 1991
0.44 Acres Lot
$287,300 Zestimate®
$138/sqft
$2,293 Estimated rent
Home value
$287,300
$261,000 - $316,000
$2,293/mo
Zestimate® history
Loading...
Owner options
Explore your selling options
What's special
Okemos - Ottawa Hills newest offering for this 3-bedroom 2 bath Cape Cod with a main floor bedroom. Move in condition and immediate occupancy. Nestled on a mostly fenced wooded backyard. The living area has a large pass through to the kitchen offering a eating bar, loads of countertop space, 5 -burner gas range, and stainless-steel appliances. The charming dining area includes doors to the back deck. The convenient first floor laundry includes the washer and dryer. A lovely updated full bath with great tile work and a main floor primary or extra bedroom/study. 2 enormous bedrooms on the 2nd floor, each with cathedral ceilings plus a full bath! Enjoy the front wrap around porch for a great sunset. The finished lower level makes for wonderful extra living space. The original garage is used for storage and is possible to convert it back to an attached garage. 2 newer mini splits. Fabulous location to MSU, shopping and eateries.
Zillow last checked: 8 hours ago
Listing updated: September 17, 2025 at 12:30pm
Listed by:
Lynne VanDeventer 517-492-3274,
Coldwell Banker Professionals -Okemos
Bought with:
Steven Meszaros, 6501460085
Five Star Real Estate - Lansing
Source: Greater Lansing AOR,MLS#: 288623
Facts & features
Interior
Bedrooms & bathrooms
- Bedrooms: 3
- Bathrooms: 2
- Full bathrooms: 2
Primary bedroom
- Level: Second
- Area: 294.4 Square Feet
- Dimensions: 23 x 12.8
Bedroom 2
- Level: Second
- Area: 280.6 Square Feet
- Dimensions: 23 x 12.2
Bedroom 3
- Level: Second
- Area: 176.9 Square Feet
- Dimensions: 14.5 x 12.2
Dining room
- Level: First
- Area: 95.92 Square Feet
- Dimensions: 10.9 x 8.8
Kitchen
- Level: First
- Area: 126.44 Square Feet
- Dimensions: 11.6 x 10.9
Laundry
- Level: First
- Area: 52.14 Square Feet
- Dimensions: 7.9 x 6.6
Living room
- Level: First
- Area: 216 Square Feet
- Dimensions: 15 x 14.4
Other
- Description: Rec Room
- Level: Basement
- Area: 308 Square Feet
- Dimensions: 22 x 14
Heating
- Hot Water
Cooling
- Wall Unit(s), Other
Appliances
- Included: Disposal, Gas Water Heater, Microwave, Stainless Steel Appliance(s), Washer/Dryer, Refrigerator, Range, Free-Standing Gas Range, Dishwasher
- Laundry: Gas Dryer Hookup, Main Level
Features
- Breakfast Bar, Open Floorplan
- Flooring: Carpet, Laminate
- Basement: Egress Windows,Walk-Out Access
- Has fireplace: No
Interior area
- Total structure area: 2,482
- Total interior livable area: 2,051 sqft
- Finished area above ground: 1,586
- Finished area below ground: 465
Property
Parking
- Parking features: Garage Faces Side, See Remarks
Features
- Levels: Two
- Stories: 2
- Patio & porch: Deck
- Exterior features: Rain Gutters
- Fencing: Fenced,Other
- Has view: Yes
- View description: Neighborhood, Trees/Woods, Other
Lot
- Size: 0.44 Acres
- Dimensions: 138 x 270
- Features: Back Yard, Front Yard, Many Trees
Details
- Foundation area: 896
- Parcel number: 33020221127001
- Zoning description: Zoning
Construction
Type & style
- Home type: SingleFamily
- Architectural style: Cape Cod
- Property subtype: Single Family Residence
Materials
- Vinyl Siding
- Roof: Shingle
Condition
- Year built: 1991
Utilities & green energy
- Sewer: Public Sewer
- Water: Public
- Utilities for property: Cable Connected
Community & neighborhood
Location
- Region: Okemos
- Subdivision: Ottawa Hill
Other
Other facts
- Listing terms: VA Loan,Cash,Conventional,FHA
- Road surface type: Asphalt
Price history
| Date | Event | Price |
|---|---|---|
| 9/5/2025 | Sold | $283,000-2.4%$138/sqft |
Source: | ||
| 8/1/2025 | Pending sale | $289,900$141/sqft |
Source: | ||
| 7/28/2025 | Contingent | $289,900$141/sqft |
Source: | ||
| 6/21/2025 | Listed for sale | $289,900$141/sqft |
Source: | ||
| 6/16/2025 | Contingent | $289,900$141/sqft |
Source: | ||
Public tax history
| Year | Property taxes | Tax assessment |
|---|---|---|
| 2024 | $3,204 | $111,500 +27% |
| 2023 | -- | $87,800 +32.4% |
| 2022 | -- | $66,300 +4.7% |
Find assessor info on the county website
Neighborhood: 48864
Nearby schools
GreatSchools rating
- 10/10Okemos Public Montessori-CentralGrades: PK-4Distance: 1 mi
- 9/10Chippewa Middle SchoolGrades: 6-8Distance: 1.9 mi
- 10/10Okemos High SchoolGrades: 9-12Distance: 2.9 mi
Schools provided by the listing agent
- High: Okemos
Source: Greater Lansing AOR. This data may not be complete. We recommend contacting the local school district to confirm school assignments for this home.
Get pre-qualified for a loan
At Zillow Home Loans, we can pre-qualify you in as little as 5 minutes with no impact to your credit score.An equal housing lender. NMLS #10287.
Sell for more on Zillow
Get a Zillow Showcase℠ listing at no additional cost and you could sell for .
$287,300
2% more+$5,746
With Zillow Showcase(estimated)$293,046


