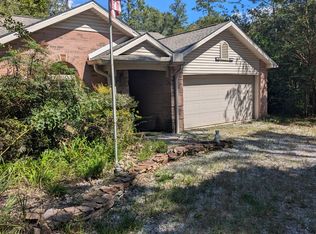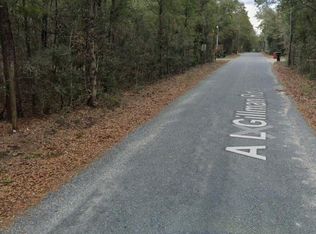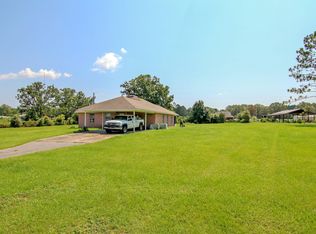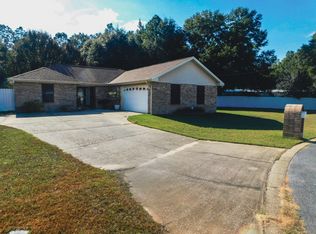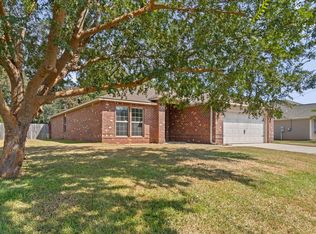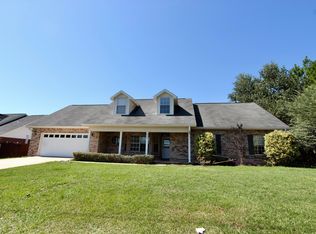One of a kind home with workshops, sheds, pole barns & more. This 1 bedroom, 1.5 bath 1350 sq ft property offers convenience to Crestview, Baker, Holt and Interstate 10 but privacy & solitude with Yellow River Access. Property includes pump house, 2 car carport, 1 car carport, Pole Barn, Open Storage Barn, 1 car garage, She Shed, 3 car detached garage connected to the 2 car garage with Office, a Gazebo, Greenhouse and RV height pole barn. Inside the home you have a open and spacious living room, kitchen, dining area. The Master Bedroom has two (2) walk in closets 7.58 x 3.9 and 4.58 x 12.25. See floorplan in documents for full layout. This is a one of a kind find in our area, so let your Realtor know you want to see it.
For sale
$349,000
4964 Retreat Inlt, Baker, FL 32531
1beds
1,350sqft
Est.:
Single Family Residence
Built in 2006
1.83 Acres Lot
$-- Zestimate®
$259/sqft
$8/mo HOA
What's special
Pole barnPole barnsRv height pole barnPump houseOpen storage barnDining areaWalk in closets
- 497 days |
- 146 |
- 2 |
Zillow last checked: 8 hours ago
Listing updated: August 25, 2025 at 05:25am
Listed by:
Wanda G Roberts 850-685-1537,
Wanda G Roberts Realty LLC,
Tressie L Martin 850-398-5389,
Wanda G Roberts Realty LLC
Source: ECAOR,MLS#: 959853 Originating MLS: Emerald Coast
Originating MLS: Emerald Coast
Tour with a local agent
Facts & features
Interior
Bedrooms & bathrooms
- Bedrooms: 1
- Bathrooms: 2
- Full bathrooms: 1
- 1/2 bathrooms: 1
Primary bedroom
- Features: MBed First Floor, Walk-In Closet(s)
- Level: First
Primary bathroom
- Features: Double Vanity, MBath Shower Only, MBath Tile
Bathroom 1
- Level: First
Kitchen
- Level: First
Living room
- Level: First
Heating
- Electric
Cooling
- Electric
Appliances
- Included: Dishwasher, Refrigerator, Electric Range, Electric Water Heater
- Laundry: Washer/Dryer Hookup
Features
- Kitchen Island, Dining Area, Half Bathroom, Kitchen, Living Room, Master Bathroom, Master Bedroom
- Flooring: Tile
- Common walls with other units/homes: No Common Walls
Interior area
- Total structure area: 1,350
- Total interior livable area: 1,350 sqft
Property
Parking
- Total spaces: 3
- Covered spaces: 3
Features
- Stories: 1
- Exterior features: BBQ Pit/Grill, Boat Launch
- Pool features: None
Lot
- Size: 1.83 Acres
- Dimensions: 105.43 x 366.74 x 122.57 x 312.49 x 169.0
- Features: Cleared, Corner Lot, Restrictions
Details
- Additional structures: Greenhouse, Pavillion/Gazebo, Workshop, Yard Building
- Parcel number: 283N2400000001003T
- Zoning description: Agriculture,County,Deed Restrictions,Resid Single Family
Construction
Type & style
- Home type: SingleFamily
- Architectural style: Florida Cottage
- Property subtype: Single Family Residence
Materials
- Frame, Vinyl Siding
- Roof: Roof Dimensional Shg
Condition
- Construction Complete
- Year built: 2006
Utilities & green energy
- Sewer: Septic Tank
- Water: Well
- Utilities for property: Electricity Connected, Propane
Community & HOA
Community
- Features: Picnic Area
- Subdivision: No Recorded Subdivision
HOA
- Has HOA: Yes
- Services included: Management, Recreational Faclty
- HOA fee: $100 annually
Location
- Region: Baker
Financial & listing details
- Price per square foot: $259/sqft
- Tax assessed value: $241,298
- Annual tax amount: $1,212
- Date on market: 9/26/2024
- Cumulative days on market: 499 days
- Listing terms: Conventional,FHA,RHS
- Electric utility on property: Yes
- Road surface type: Paved
Estimated market value
Not available
Estimated sales range
Not available
Not available
Price history
Price history
| Date | Event | Price |
|---|---|---|
| 8/25/2025 | Price change | $349,000-6.4%$259/sqft |
Source: | ||
| 1/30/2025 | Price change | $373,000-5.3%$276/sqft |
Source: | ||
| 9/26/2024 | Listed for sale | $393,799+5150.7%$292/sqft |
Source: | ||
| 4/18/2008 | Sold | $7,500$6/sqft |
Source: Public Record Report a problem | ||
Public tax history
Public tax history
| Year | Property taxes | Tax assessment |
|---|---|---|
| 2024 | $1,368 +12.8% | $154,926 +3% |
| 2023 | $1,212 +2.8% | $150,414 +3% |
| 2022 | $1,179 +0.1% | $146,033 +3% |
Find assessor info on the county website
BuyAbility℠ payment
Est. payment
$2,148/mo
Principal & interest
$1660
Property taxes
$358
Other costs
$130
Climate risks
Neighborhood: 32531
Nearby schools
GreatSchools rating
- 6/10Baker SchoolGrades: PK-12Distance: 4.4 mi
Schools provided by the listing agent
- Elementary: Baker
- Middle: Baker
- High: Baker
Source: ECAOR. This data may not be complete. We recommend contacting the local school district to confirm school assignments for this home.
- Loading
- Loading
