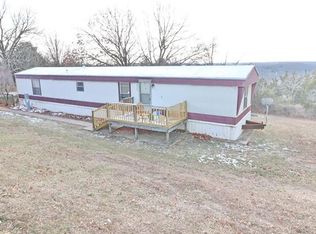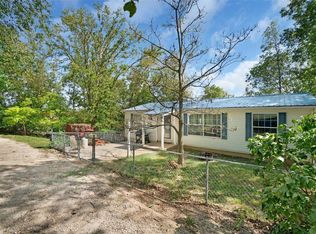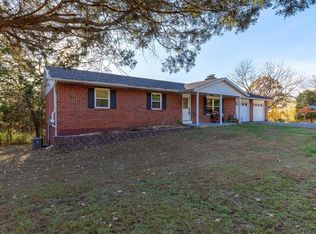Come enjoy the quiet country life with this beautiful 2 year old Cabin-Style home! Upon entry you'll notice the bright & open floor plan with the vaulted ceiling w/gable-style windows that lets in LOTS of natural light! Cozy up on chilly nights by the wood-burning fireplace! The family cook will love the open kitchen with loads of cabinets & plenty of preparation space, & ALL NEW STAINLESS STEEL APPLIANCES STAY! This beautiful home if full of character & charm with upscale vanities, light fixtures, wood laminate flooring, Beautiful SOLID wood doors & wood trim! Plenty of space for a growing family with 2 Main floor bedrooms with ample closet space, 1 offers built in bunk beds plus 2 lower level bedrooms! The partially finished lower level also offers a den/family room & additional storage space. This home is nestled on 5.7 m/l beautiful acres with amazing views. This home also offers nice car port with stamped concrete walk-way & garden shed. Call to see this wonderful property TODAY!
This property is off market, which means it's not currently listed for sale or rent on Zillow. This may be different from what's available on other websites or public sources.


