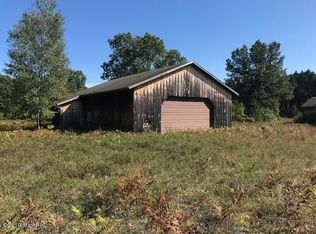Sold
$364,000
4969 N Highbridge Rd, Brethren, MI 49619
2beds
1,900sqft
Single Family Residence
Built in 2021
9.1 Acres Lot
$364,100 Zestimate®
$192/sqft
$2,393 Estimated rent
Home value
$364,100
Estimated sales range
Not available
$2,393/mo
Zestimate® history
Loading...
Owner options
Explore your selling options
What's special
2 bedroom possible 3 with 2 full bathrooms on just over 9 acres. This secluded property offers peace and quiet while being in the heart of Northern Michigan. This like new constructed in 2021 1,900 square foot home offers residential comfort with commercial infastructure. Endless opportunities for your home or business. Additional pole barn has been framed in and ready for your finishing touches. This quiet lot has Township property adjacent to the North and the East for your personal use. The property backs up the Benzie/Manistee snowmobile and ORV trails. The Manistee River just minutes down the road and close to Tippy dam. House and Barn each have 2 200amp service panels and are set up Generac generators. Natural gas and unlimited electrical. Well and septic installed in 2021.
Zillow last checked: 8 hours ago
Listing updated: September 11, 2025 at 05:27am
Listed by:
Jeff Pyciak 517-740-1726,
Coldwell Banker Schmidt - Onekama
Bought with:
Jennifer Sterling
Source: MichRIC,MLS#: 25031550
Facts & features
Interior
Bedrooms & bathrooms
- Bedrooms: 2
- Bathrooms: 2
- Full bathrooms: 2
- Main level bedrooms: 2
Primary bedroom
- Level: Main
- Area: 192
- Dimensions: 12.00 x 16.00
Bedroom 2
- Level: Main
- Area: 276
- Dimensions: 12.00 x 23.00
Primary bathroom
- Level: Main
- Area: 84
- Dimensions: 7.00 x 12.00
Bathroom 2
- Level: Main
- Area: 72
- Dimensions: 8.00 x 9.00
Family room
- Level: Main
- Area: 648
- Dimensions: 27.00 x 24.00
Great room
- Level: Main
- Area: 529
- Dimensions: 23.00 x 23.00
Kitchen
- Level: Main
- Area: 216
- Dimensions: 18.00 x 12.00
Laundry
- Level: Main
- Area: 184
- Dimensions: 8.00 x 23.00
Heating
- Forced Air, Other
Cooling
- Central Air, Wall Unit(s)
Appliances
- Included: Dishwasher, Dryer, Microwave, Range, Refrigerator, Washer
- Laundry: Common Area, Main Level
Features
- Ceiling Fan(s), Center Island, Eat-in Kitchen
- Flooring: Laminate, Vinyl
- Windows: Insulated Windows
- Basement: Slab
- Has fireplace: No
Interior area
- Total structure area: 1,900
- Total interior livable area: 1,900 sqft
Property
Parking
- Total spaces: 4
- Parking features: Garage Door Opener, Detached
- Garage spaces: 4
Accessibility
- Accessibility features: 36 Inch Entrance Door, 42 in or + Hallway, Accessible Bath Sink, Grab Bar Mn Flr Bath
Features
- Stories: 1
- Exterior features: Other
- Waterfront features: Lake, River, Stream/Creek
Lot
- Size: 9.10 Acres
- Dimensions: 424 x 906
- Features: Level, Tillable, Wooded, Adj to Public Land
Details
- Additional structures: Pole Barn
- Parcel number: 0511622501
Construction
Type & style
- Home type: SingleFamily
- Architectural style: Barndominium
- Property subtype: Single Family Residence
Materials
- Other
- Roof: Metal
Condition
- New construction: No
- Year built: 2021
Utilities & green energy
- Sewer: Septic Tank
- Water: Well
- Utilities for property: Phone Available, Natural Gas Available, Electricity Available, Cable Available, Natural Gas Connected
Community & neighborhood
Location
- Region: Brethren
Other
Other facts
- Listing terms: Cash,VA Loan,Conventional
- Road surface type: Paved
Price history
| Date | Event | Price |
|---|---|---|
| 8/29/2025 | Sold | $364,000-0.2%$192/sqft |
Source: | ||
| 8/18/2025 | Contingent | $364,900$192/sqft |
Source: | ||
| 6/28/2025 | Listed for sale | $364,900$192/sqft |
Source: | ||
Public tax history
Tax history is unavailable.
Neighborhood: 49619
Nearby schools
GreatSchools rating
- 3/10KND ElementaryGrades: K-6Distance: 0.6 mi
- 5/10Brethren Middle SchoolGrades: 7-8Distance: 0.6 mi
- 4/10Brethren High SchoolGrades: 9-12Distance: 0.6 mi
Get pre-qualified for a loan
At Zillow Home Loans, we can pre-qualify you in as little as 5 minutes with no impact to your credit score.An equal housing lender. NMLS #10287.
