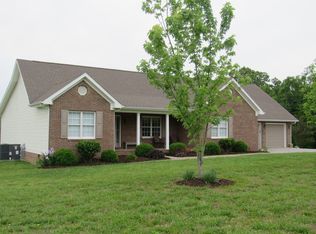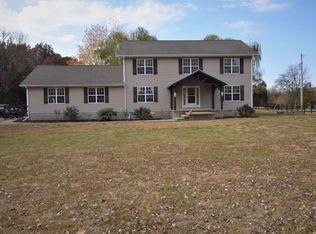Closed
$485,000
497 Beeker Rd, Pembroke, KY 42266
4beds
3,726sqft
Single Family Residence, Residential
Built in 2008
2.63 Acres Lot
$483,700 Zestimate®
$130/sqft
$3,050 Estimated rent
Home value
$483,700
$387,000 - $605,000
$3,050/mo
Zestimate® history
Loading...
Owner options
Explore your selling options
What's special
Country Perfection!! A true ranch home with a gorgeous front porch for relaxation. Step inside to a sprawling 4 bedrooms on the main floor, an office, a formal dining room, a large kitchen, a huge laundry room, hardwood floors throughout, and more! The kitchen is perfect for entertaining or for baking with a large island with plenty of counters and cabinets for all of your gadgets! The large laundry room is just what you need with a home this big. Escape to the primary suite that includes a relaxing bathroom with a tub to soak the stress from a long day with a large walk-in closet just for you! The home keeps getting better too! Head upstairs to the large bonus room that could be a 5th bedroom with a full bathroom and walk-in closet. Ready for more? Step outside to the covered back patio, fire pit area, and plenty of flat land for you to make your own. Then head over to the detached shop with a garage for all of your toys including a garage door big enough for your RV and with a full apartment attached to it! With a separate meter, this is perfect for some extra income as a rental or for that resident that needs some independence while still being close!
Zillow last checked: 8 hours ago
Listing updated: July 03, 2025 at 03:48pm
Listing Provided by:
Jenn McMillion 931-801-5503,
Sweet Home Realty and Property Management
Bought with:
Marion Jewell, 237486
Keller Williams Realty Clarksville
Source: RealTracs MLS as distributed by MLS GRID,MLS#: 2885437
Facts & features
Interior
Bedrooms & bathrooms
- Bedrooms: 4
- Bathrooms: 4
- Full bathrooms: 4
- Main level bedrooms: 4
Bedroom 1
- Features: Walk-In Closet(s)
- Level: Walk-In Closet(s)
- Area: 255 Square Feet
- Dimensions: 17x15
Bedroom 2
- Features: Extra Large Closet
- Level: Extra Large Closet
- Area: 182 Square Feet
- Dimensions: 14x13
Bedroom 3
- Features: Walk-In Closet(s)
- Level: Walk-In Closet(s)
- Area: 210 Square Feet
- Dimensions: 15x14
Bedroom 4
- Features: Walk-In Closet(s)
- Level: Walk-In Closet(s)
- Area: 195 Square Feet
- Dimensions: 15x13
Bonus room
- Features: Second Floor
- Level: Second Floor
- Area: 744 Square Feet
- Dimensions: 31x24
Dining room
- Features: Formal
- Level: Formal
- Area: 182 Square Feet
- Dimensions: 14x13
Kitchen
- Area: 342 Square Feet
- Dimensions: 18x19
Living room
- Area: 672 Square Feet
- Dimensions: 24x28
Heating
- Central, Electric, Forced Air
Cooling
- Ceiling Fan(s), Central Air, Electric
Appliances
- Included: Oven, Range, Dishwasher, Microwave, Refrigerator, Stainless Steel Appliance(s)
- Laundry: Electric Dryer Hookup, Washer Hookup
Features
- Ceiling Fan(s), Entrance Foyer, Extra Closets, In-Law Floorplan, Open Floorplan, Pantry, Storage, Walk-In Closet(s), Primary Bedroom Main Floor, Kitchen Island
- Flooring: Carpet, Wood, Tile
- Basement: Crawl Space
- Number of fireplaces: 1
- Fireplace features: Living Room, Wood Burning
Interior area
- Total structure area: 3,726
- Total interior livable area: 3,726 sqft
- Finished area above ground: 3,726
Property
Parking
- Total spaces: 4
- Parking features: Garage Door Opener, Attached/Detached, Driveway, Gravel
- Garage spaces: 4
- Has uncovered spaces: Yes
Features
- Levels: Two
- Stories: 2
- Patio & porch: Patio, Covered, Porch
- Fencing: Partial
Lot
- Size: 2.63 Acres
- Features: Level
Details
- Additional structures: Guest House, Storage Building
- Parcel number: 19200 00 063.07
- Special conditions: Standard
Construction
Type & style
- Home type: SingleFamily
- Architectural style: Ranch
- Property subtype: Single Family Residence, Residential
Materials
- Vinyl Siding
- Roof: Shingle
Condition
- New construction: No
- Year built: 2008
Utilities & green energy
- Sewer: Septic Tank
- Water: Public
- Utilities for property: Electricity Available, Water Available
Community & neighborhood
Security
- Security features: Smoke Detector(s)
Location
- Region: Pembroke
- Subdivision: Rural
Price history
| Date | Event | Price |
|---|---|---|
| 7/3/2025 | Sold | $485,000-0.8%$130/sqft |
Source: | ||
| 6/2/2025 | Contingent | $489,000$131/sqft |
Source: | ||
| 5/26/2025 | Listed for sale | $489,000$131/sqft |
Source: | ||
| 5/21/2025 | Contingent | $489,000$131/sqft |
Source: | ||
| 5/15/2025 | Listed for sale | $489,000+71.6%$131/sqft |
Source: | ||
Public tax history
| Year | Property taxes | Tax assessment |
|---|---|---|
| 2023 | $2,548 -0.2% | $315,000 |
| 2022 | $2,554 -0.1% | $315,000 |
| 2021 | $2,557 +13.1% | $315,000 +10.5% |
Find assessor info on the county website
Neighborhood: 42266
Nearby schools
GreatSchools rating
- 4/10Pembroke Elementary SchoolGrades: PK-6Distance: 6 mi
- 5/10Hopkinsville Middle SchoolGrades: 7-8Distance: 10.3 mi
- 4/10Hopkinsville High SchoolGrades: 9-12Distance: 10.2 mi
Schools provided by the listing agent
- Elementary: Pembroke Elementary School
- Middle: Hopkinsville Middle School
- High: Hopkinsville High School
Source: RealTracs MLS as distributed by MLS GRID. This data may not be complete. We recommend contacting the local school district to confirm school assignments for this home.
Get pre-qualified for a loan
At Zillow Home Loans, we can pre-qualify you in as little as 5 minutes with no impact to your credit score.An equal housing lender. NMLS #10287.

