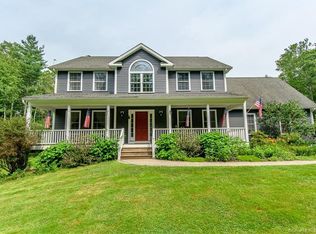Spacious 3 bed, 2.5 bath colonial in beautiful and desirable Canterbury. The long, private driveway leads to the attached 2 car garage with peek-a-boo views to the backyard, pool and deck. Upon entering the home, you are welcomed by a large living room anchored by a wood burning fireplace and a lovely office/playroom with built-in bookshelves. Just past the living room is the formal dining room complete with wainscoting and chandelier. The kitchen is at the back of the home and overlooks the large fenced-in back yard which is perfect for playing, entertaining or retreat. The laundry room is conveniently located off the kitchen and a newly renovated half bath is found in the hallway. The upper level is where you find all 3 bedrooms. In addition to the large square footage, the master suite offers a jetted tub and walk-in closet. Both secondary bedrooms provide ample space and are connected by a full Jack & Jill bath. This property feels like a home and is just waiting to help you build long lasting memories.
This property is off market, which means it's not currently listed for sale or rent on Zillow. This may be different from what's available on other websites or public sources.
