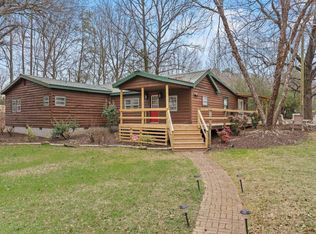Sold for $440,000
$440,000
497 Chapel Rd, Greer, SC 29651
5beds
2,571sqft
Single Family Residence, Residential
Built in ----
0.97 Acres Lot
$453,200 Zestimate®
$171/sqft
$2,510 Estimated rent
Home value
$453,200
$426,000 - $480,000
$2,510/mo
Zestimate® history
Loading...
Owner options
Explore your selling options
What's special
Stunning 5 Bed, 3 Bath Home with 2 Living Spaces & Huge Loft! Welcome to this stunning modern farmhouse-style home in the heart of Greer! With 5 bedrooms, 3 full bathrooms, and not one—but two separate living areas, this home offers the perfect layout for multi-generational living, work-from-home flexibility, or growing families. From the moment you arrive, you’ll love the modern farmhouse charm, complete with clean white Hardboard siding, bold black trim, and a welcoming covered entry. Step inside to an open floor plan that flows effortlessly from the bright dining area to a stylish kitchen with white shaker cabinets, quartz countertops, stainless steel appliances, and a large center island perfect for entertaining and airy living space, all with vaulted ceilings and gorgeous light wood flooring. Upstairs, you’ll find a second living space that includes 2 additional bedrooms, a full bathroom, and a huge loft—ideal for a second family room, home theater, game room, or private guest suite . Exterior highlights include a welcoming front porch, a back porch and a large yard with no HOA—perfect for outdoor living. Enjoy the peace and privacy, all while being just minutes from downtown Greer, GSP Airport, BMW, I-85, shopping, and dining. This home truly has space for everyone. Schedule your private tour today before it’s gone!
Zillow last checked: 8 hours ago
Listing updated: May 15, 2025 at 06:40am
Listed by:
Judith Tellez 864-564-3641,
EXP Realty LLC
Bought with:
Valentina Ragozinski
Affinity Group Realty
Source: Greater Greenville AOR,MLS#: 1554670
Facts & features
Interior
Bedrooms & bathrooms
- Bedrooms: 5
- Bathrooms: 3
- Full bathrooms: 3
- Main level bathrooms: 2
- Main level bedrooms: 3
Primary bedroom
- Area: 224
- Dimensions: 14 x 16
Bedroom 2
- Area: 121
- Dimensions: 11 x 11
Bedroom 3
- Area: 154
- Dimensions: 14 x 11
Bedroom 4
- Area: 132
- Dimensions: 11 x 12
Bedroom 5
- Area: 225
- Dimensions: 15 x 15
Primary bathroom
- Features: Double Sink, Full Bath, Shower-Separate, Tub-Separate, Walk-In Closet(s)
- Level: Main
Dining room
- Area: 121
- Dimensions: 11 x 11
Kitchen
- Area: 176
- Dimensions: 16 x 11
Living room
- Area: 352
- Dimensions: 22 x 16
Heating
- Electric
Cooling
- Electric
Appliances
- Included: Dishwasher, Electric Cooktop, Microwave, Electric Water Heater, Tankless Water Heater
- Laundry: 1st Floor, Electric Dryer Hookup, Washer Hookup, Laundry Room
Features
- High Ceilings, Ceiling Fan(s), Open Floorplan, Walk-In Closet(s), Countertops – Quartz
- Flooring: Luxury Vinyl
- Basement: None
- Has fireplace: No
- Fireplace features: None
Interior area
- Total structure area: 2,571
- Total interior livable area: 2,571 sqft
Property
Parking
- Total spaces: 2
- Parking features: Attached, Driveway, Parking Pad
- Attached garage spaces: 2
- Has uncovered spaces: Yes
Features
- Levels: Two
- Stories: 2
- Patio & porch: Front Porch, Wrap Around, Rear Porch
Lot
- Size: 0.97 Acres
- Features: 1/2 Acre or Less
- Topography: Level
Details
- Parcel number: 51900165.00
Construction
Type & style
- Home type: SingleFamily
- Architectural style: Craftsman
- Property subtype: Single Family Residence, Residential
Materials
- Hardboard Siding
- Foundation: Crawl Space
- Roof: Architectural
Condition
- New Construction
- New construction: Yes
Utilities & green energy
- Sewer: Septic Tank
- Water: Public
Community & neighborhood
Security
- Security features: Smoke Detector(s)
Community
- Community features: None
Location
- Region: Greer
- Subdivision: None
Price history
| Date | Event | Price |
|---|---|---|
| 5/12/2025 | Sold | $440,000-4.3%$171/sqft |
Source: | ||
| 4/25/2025 | Pending sale | $460,000$179/sqft |
Source: | ||
| 4/19/2025 | Listed for sale | $460,000+922.2%$179/sqft |
Source: | ||
| 9/8/2023 | Sold | $45,000+80%$18/sqft |
Source: Public Record Report a problem | ||
| 6/18/2019 | Sold | $25,000-13.5%$10/sqft |
Source: | ||
Public tax history
| Year | Property taxes | Tax assessment |
|---|---|---|
| 2025 | -- | $2,700 |
| 2024 | $901 +256.8% | $2,700 +257.1% |
| 2023 | $252 | $756 -50.8% |
Find assessor info on the county website
Neighborhood: 29651
Nearby schools
GreatSchools rating
- 8/10Beech Springs Intermediate SchoolGrades: 5-6Distance: 2.8 mi
- 6/10James Byrnes Freshman AcademyGrades: 9Distance: 2.9 mi
- 8/10Duncan Elementary SchoolGrades: PK-4Distance: 3.1 mi
Schools provided by the listing agent
- Elementary: Duncan
- Middle: Beech Springs
- High: James F. Byrnes
Source: Greater Greenville AOR. This data may not be complete. We recommend contacting the local school district to confirm school assignments for this home.
Get a cash offer in 3 minutes
Find out how much your home could sell for in as little as 3 minutes with a no-obligation cash offer.
Estimated market value$453,200
Get a cash offer in 3 minutes
Find out how much your home could sell for in as little as 3 minutes with a no-obligation cash offer.
Estimated market value
$453,200
