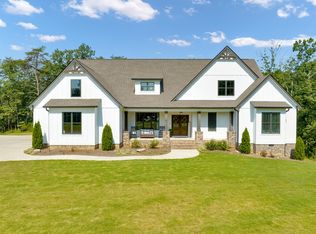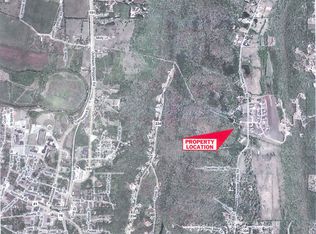Sold for $790,000
$790,000
497 Cherokee Valley Rd, Ringgold, GA 30736
4beds
2,451sqft
Single Family Residence
Built in 2016
24.06 Square Feet Lot
$795,200 Zestimate®
$322/sqft
$2,865 Estimated rent
Home value
$795,200
$708,000 - $891,000
$2,865/mo
Zestimate® history
Loading...
Owner options
Explore your selling options
What's special
Escape to your own private haven on 24 scenic acres with this charming one-level , one owner, custom built home designed for comfort, convenience, and endless possibilities. Tucked away from the hustle and bustle, but close to downtown Ringgold and shops, this property offers the perfect blend of privacy, functionality, and potential.
Step inside to find spacious single-level living with an abundance of storage throughout. 4 bedrooms on one level, split design, that provides convenience and privacy. Need more space? There is 1544 sq feet of non finished space upstairs with room for a bonus room and additional bedrooms. Bathroom is plumbed in. Cozy front and back porches invite you to relax and soak in the beauty of the surrounding landscape—ideal for morning coffee or unwinding at sunset.
Outside, a versatile pole barn provides ample space for equipment, hobbies, or additional storage. Large concrete area provides space for multiple cars and oversized two car attached garage. Whether you're looking for a peaceful homestead, a mini farm, or a property with investment potential, the acreage offers the option to subdivide, making this a smart buy for today and a wise investment for the future.
Don't miss this rare opportunity to own a slice of country paradise with room to live, work, and grow—just waiting for your personal touch. This home has a contingency contract with a 48 hr right of refusal. It can continue to show to buyers.
Zillow last checked: 8 hours ago
Listing updated: September 25, 2025 at 10:03am
Listed by:
Becky McNew 423-580-3771,
Keller Williams Realty,
Bert McNew 423-227-3286,
Keller Williams Realty
Bought with:
Lori Montieth, 310349
Keller Williams Realty
Source: Greater Chattanooga Realtors,MLS#: 1510808
Facts & features
Interior
Bedrooms & bathrooms
- Bedrooms: 4
- Bathrooms: 3
- Full bathrooms: 3
Primary bedroom
- Level: First
Bedroom
- Level: First
Bedroom
- Level: First
Bedroom
- Level: First
Primary bathroom
- Level: First
Bathroom
- Level: First
Bathroom
- Level: First
Dining room
- Level: First
Great room
- Level: First
Kitchen
- Level: First
Laundry
- Level: First
Heating
- Central, Electric
Cooling
- Central Air, Electric
Appliances
- Included: Dishwasher, Electric Oven, Electric Water Heater, Free-Standing Electric Oven, Free-Standing Electric Range, Refrigerator
- Laundry: Electric Dryer Hookup, Laundry Room, Main Level, Washer Hookup
Features
- Breakfast Bar, Ceiling Fan(s), Double Vanity, Entrance Foyer, Granite Counters, His and Hers Closets, Pantry, Soaking Tub, Storage, Tray Ceiling(s), Walk-In Closet(s), Separate Shower, En Suite, Breakfast Nook, Separate Dining Room, Split Bedrooms, Connected Shared Bathroom
- Flooring: Ceramic Tile, Hardwood
- Windows: Vinyl Frames
- Has basement: No
- Has fireplace: Yes
- Fireplace features: Family Room
Interior area
- Total structure area: 2,451
- Total interior livable area: 2,451 sqft
- Finished area above ground: 2,451
Property
Parking
- Total spaces: 2
- Parking features: Asphalt, Driveway, Garage, Garage Door Opener, Gravel, RV Access/Parking, Garage Faces Side
- Attached garage spaces: 2
Accessibility
- Accessibility features: Accessible Central Living Area, Accessible Entrance
Features
- Levels: One and One Half
- Stories: 1
- Patio & porch: Covered, Front Porch, Rear Porch
- Exterior features: Courtyard, Private Yard
Lot
- Size: 24.06 sqft
- Dimensions: 24.06 acres
- Features: Agricultural, Back Yard, Front Yard, Gentle Sloping, Split Possible, Rural
Details
- Additional structures: Shed(s)
- Parcel number: 0053004900A
Construction
Type & style
- Home type: SingleFamily
- Architectural style: Other
- Property subtype: Single Family Residence
Materials
- Stone, Vinyl Siding, Fiber Cement
- Foundation: Slab
- Roof: Asphalt,Shingle
Condition
- New construction: No
- Year built: 2016
Utilities & green energy
- Sewer: Septic Tank
- Water: Public
- Utilities for property: Electricity Connected, Water Connected
Community & neighborhood
Security
- Security features: Smoke Detector(s)
Community
- Community features: None
Location
- Region: Ringgold
- Subdivision: None
Other
Other facts
- Listing terms: Cash,Conventional,FHA,VA Loan
Price history
| Date | Event | Price |
|---|---|---|
| 9/25/2025 | Sold | $790,000$322/sqft |
Source: Greater Chattanooga Realtors #1510808 Report a problem | ||
| 6/26/2025 | Price change | $790,000-2.2%$322/sqft |
Source: Greater Chattanooga Realtors #1510808 Report a problem | ||
| 5/30/2025 | Price change | $807,800-2.1%$330/sqft |
Source: Greater Chattanooga Realtors #1510808 Report a problem | ||
| 5/20/2025 | Price change | $825,000-2.9%$337/sqft |
Source: Greater Chattanooga Realtors #1510808 Report a problem | ||
| 4/19/2025 | Price change | $850,000-2.9%$347/sqft |
Source: Greater Chattanooga Realtors #1510808 Report a problem | ||
Public tax history
| Year | Property taxes | Tax assessment |
|---|---|---|
| 2024 | $5,863 +32.8% | $295,869 +42.9% |
| 2023 | $4,416 +24.2% | $207,050 +21.9% |
| 2022 | $3,554 | $169,865 |
Find assessor info on the county website
Neighborhood: 30736
Nearby schools
GreatSchools rating
- 6/10Tiger Creek Elementary SchoolGrades: PK-5Distance: 1.6 mi
- 6/10Ringgold Middle SchoolGrades: 6-8Distance: 1.2 mi
- 7/10Ringgold High SchoolGrades: 9-12Distance: 1.4 mi
Schools provided by the listing agent
- Elementary: Tiger Creek Elementary
- Middle: Ringgold Middle
- High: Ringgold High School
Source: Greater Chattanooga Realtors. This data may not be complete. We recommend contacting the local school district to confirm school assignments for this home.
Get a cash offer in 3 minutes
Find out how much your home could sell for in as little as 3 minutes with a no-obligation cash offer.
Estimated market value$795,200
Get a cash offer in 3 minutes
Find out how much your home could sell for in as little as 3 minutes with a no-obligation cash offer.
Estimated market value
$795,200

