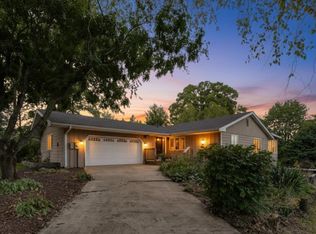Closed
$431,890
497 E Burdick Rd, Chesterton, IN 46304
3beds
1,436sqft
Single Family Residence
Built in 1975
4.82 Acres Lot
$455,500 Zestimate®
$301/sqft
$1,946 Estimated rent
Home value
$455,500
$433,000 - $483,000
$1,946/mo
Zestimate® history
Loading...
Owner options
Explore your selling options
What's special
At the end of a long, winding drive rests a beautifully updated ranch on 4.82 acres of scenic waterfront property. Located in sought after Jackson Township, this picturesque setting is the perfect backdrop for this gorgeous and cozy home. Featuring new floors throughout, a show-stopping kitchen showcasing quartz countertops and all new cabinetry/appliances, and remodeled bathrooms w/ custom tile showers. The spacious living room is ideal for entertaining and graced by a striking herringbone tile fireplace. Watch the sunrise or set while relaxing on the screened in porch. Many newer updates including the roof, furnace and a/c, water heater, well tank, garage door opener, concrete parking, basement waterproofing system, WHOLE HOUSE generator and storage shed. If you are seeking privacy, peacefulness and nature with the convenience of an updated home - this is the one! Ideally located close to downtown Chesterton, the Indiana Dunes Lake Shore, and close to highways for commuters. Award winning Duneland Schools!
Zillow last checked: 8 hours ago
Listing updated: October 05, 2023 at 02:24pm
Listing courtesy of:
Michael Tezak 219-405-3647,
Realty Executives Premier Illinois
Bought with:
Joseph Wright
City and Field Real Estate
Source: MRED as distributed by MLS GRID,MLS#: 11864187
Facts & features
Interior
Bedrooms & bathrooms
- Bedrooms: 3
- Bathrooms: 2
- Full bathrooms: 2
Primary bedroom
- Features: Bathroom (Full)
- Level: Main
- Area: 176 Square Feet
- Dimensions: 16X11
Bedroom 2
- Level: Main
- Area: 120 Square Feet
- Dimensions: 10X12
Bedroom 3
- Level: Main
- Area: 156 Square Feet
- Dimensions: 13X12
Dining room
- Level: Main
- Area: 112 Square Feet
- Dimensions: 16X7
Foyer
- Level: Main
- Area: 40 Square Feet
- Dimensions: 8X5
Kitchen
- Level: Main
- Area: 240 Square Feet
- Dimensions: 16X15
Living room
- Level: Main
- Area: 247 Square Feet
- Dimensions: 19X13
Screened porch
- Level: Main
- Area: 225 Square Feet
- Dimensions: 15X15
Heating
- Forced Air
Cooling
- Central Air
Appliances
- Included: Range, Microwave, Portable Dishwasher, Refrigerator, Washer, Dryer
Features
- Basement: Unfinished,Full
- Number of fireplaces: 1
Interior area
- Total structure area: 2,872
- Total interior livable area: 1,436 sqft
Property
Parking
- Total spaces: 2
- Parking features: On Site, Garage Owned, Attached, Garage
- Attached garage spaces: 2
Accessibility
- Accessibility features: No Disability Access
Features
- Stories: 1
- Waterfront features: Lake Front
Lot
- Size: 4.82 Acres
- Features: Irregular Lot
Details
- Additional parcels included: 640703276002000
- Parcel number: 640703226004000
- Special conditions: None
Construction
Type & style
- Home type: SingleFamily
- Property subtype: Single Family Residence
Materials
- Brick
Condition
- New construction: No
- Year built: 1975
Utilities & green energy
- Sewer: Septic Tank
- Water: Well
Community & neighborhood
Location
- Region: Chesterton
Other
Other facts
- Listing terms: Cash
- Ownership: Fee Simple
Price history
| Date | Event | Price |
|---|---|---|
| 9/28/2023 | Sold | $431,890-1.8%$301/sqft |
Source: | ||
| 8/25/2023 | Pending sale | $439,900$306/sqft |
Source: | ||
| 8/24/2023 | Contingent | $439,900$306/sqft |
Source: | ||
| 8/18/2023 | Listed for sale | $439,900+15.8%$306/sqft |
Source: | ||
| 12/5/2020 | Listing removed | $379,900$265/sqft |
Source: Dunes Realty LLC #484288 Report a problem | ||
Public tax history
| Year | Property taxes | Tax assessment |
|---|---|---|
| 2024 | $1,926 +1% | $350,300 +38% |
| 2023 | $1,907 +26.2% | $253,900 +5.8% |
| 2022 | $1,511 +1.7% | $239,900 +16.7% |
Find assessor info on the county website
Neighborhood: 46304
Nearby schools
GreatSchools rating
- 10/10Jackson Elementary SchoolGrades: K-4Distance: 3.6 mi
- 1/10Trojan Virtual AcademyGrades: 1-12Distance: 4.6 mi
- 9/10Chesterton Senior High SchoolGrades: 9-12Distance: 4.9 mi

Get pre-qualified for a loan
At Zillow Home Loans, we can pre-qualify you in as little as 5 minutes with no impact to your credit score.An equal housing lender. NMLS #10287.
Sell for more on Zillow
Get a free Zillow Showcase℠ listing and you could sell for .
$455,500
2% more+ $9,110
With Zillow Showcase(estimated)
$464,610