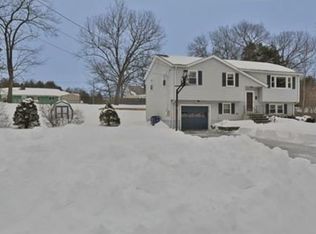This bright and cheery home is sure to please. You'll find modern updates and pottery barn colors throughout, along with beautiful hardwood floors. Enjoy the outdoors on your oversized deck overlooking the partially fenced in yard. The cathedral and beam eat-in kitchen is packed with cabinets and counter space. Decorative wainscoting and lots of natural light adorn the dining room. New bathroom, vinyl siding, vinyl windows, two storage sheds, full basement for storage and more. All this on a tree-lined street with sidewalks just a short distance to the Heath Brook Elementary School. Showings begin at open house Saturday, May 11th from 12 - 2 pm.
This property is off market, which means it's not currently listed for sale or rent on Zillow. This may be different from what's available on other websites or public sources.
