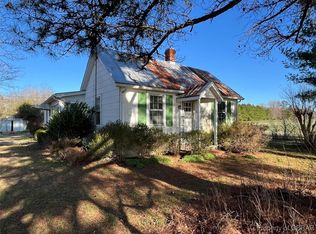Sold for $410,000
$410,000
497 Mill Wharf Rd, Wake, VA 23176
3beds
1,752sqft
Single Family Residence
Built in 2008
1.73 Acres Lot
$414,100 Zestimate®
$234/sqft
$2,344 Estimated rent
Home value
$414,100
Estimated sales range
Not available
$2,344/mo
Zestimate® history
Loading...
Owner options
Explore your selling options
What's special
3 bedrooms, 2 full bathrooms in this Ranch style house with 9' ceilings, walk up floored attic, water softener, 24 x 30 detached garage shop, two storage sheds, fabulous family suite with 16' x 66' manufactured home with 1 bedroom and 2 bathrooms, living area kitchen combo, Hardi Plank siding, architectural roof, everything like new, entire property has been well cared for, almost 2 acres, Wake Beach is at the end of Mill Wharf Rd and the Wake boat ramp is nearby at the end of Carlton Rd.
Zillow last checked: 8 hours ago
Listing updated: September 23, 2025 at 04:31pm
Listed by:
R.D. Johnson II 804-815-8320,
Mason Realty, Inc.,
Craig Hall 804-815-8494,
Mason Realty, Inc.
Bought with:
Non-Member Non-Member
Non MLS Member
Source: Chesapeake Bay & Rivers AOR,MLS#: 2512034Originating MLS: Chesapeake Bay Area MLS
Facts & features
Interior
Bedrooms & bathrooms
- Bedrooms: 3
- Bathrooms: 2
- Full bathrooms: 2
Heating
- Electric, Heat Pump
Cooling
- Central Air, Heat Pump
Appliances
- Included: Dryer, Dishwasher, Exhaust Fan, Electric Cooking, Electric Water Heater, Microwave, Refrigerator, Stove, Water Softener, Washer
- Laundry: Washer Hookup, Dryer Hookup
Features
- Bedroom on Main Level, Ceiling Fan(s), Eat-in Kitchen, High Ceilings, Laminate Counters, Walk-In Closet(s)
- Flooring: Partially Carpeted, Vinyl
- Basement: Crawl Space
- Attic: Walk-up
Interior area
- Total interior livable area: 1,752 sqft
- Finished area above ground: 1,752
- Finished area below ground: 0
Property
Parking
- Total spaces: 1
- Parking features: Detached, Garage, Off Street, Workshop in Garage
- Garage spaces: 1
Features
- Levels: One
- Stories: 1
- Patio & porch: Rear Porch, Front Porch, Deck
- Exterior features: Deck, Out Building(s), Storage, Shed
- Pool features: None
- Fencing: Back Yard,Partial
Lot
- Size: 1.73 Acres
- Features: Cleared, Landscaped, Level
- Topography: Level
Details
- Additional structures: Guest House, Manufactured Home, Shed(s), Utility Building(s), Outbuilding
- Parcel number: 38192A
- Zoning description: LDR
Construction
Type & style
- Home type: SingleFamily
- Architectural style: Modular/Prefab,Ranch
- Property subtype: Single Family Residence
Materials
- Brick, Drywall, Frame, Vinyl Siding
- Roof: Asphalt,Composition
Condition
- Resale
- New construction: No
- Year built: 2008
Utilities & green energy
- Sewer: Shared Septic, Septic Tank
- Water: Well
Community & neighborhood
Location
- Region: Wake
- Subdivision: None
Other
Other facts
- Ownership: Individuals
- Ownership type: Sole Proprietor
Price history
| Date | Event | Price |
|---|---|---|
| 9/4/2025 | Sold | $410,000+2.6%$234/sqft |
Source: Chesapeake Bay & Rivers AOR #2512034 Report a problem | ||
| 7/28/2025 | Pending sale | $399,500$228/sqft |
Source: | ||
| 7/11/2025 | Price change | $399,500-4.8%$228/sqft |
Source: Chesapeake Bay & Rivers AOR #2512034 Report a problem | ||
| 6/6/2025 | Listed for sale | $419,500$239/sqft |
Source: | ||
| 6/5/2025 | Pending sale | $419,500$239/sqft |
Source: | ||
Public tax history
| Year | Property taxes | Tax assessment |
|---|---|---|
| 2024 | $1,487 | $243,700 |
| 2023 | $1,487 | $243,700 |
| 2022 | $1,487 +21.5% | $243,700 +23.5% |
Find assessor info on the county website
Neighborhood: 23176
Nearby schools
GreatSchools rating
- 5/10Middlesex Elementary SchoolGrades: PK-5Distance: 4.5 mi
- 7/10St. Clare Walker Middle SchoolGrades: 6-8Distance: 4.3 mi
- 9/10Middlesex High SchoolGrades: 9-12Distance: 10.1 mi
Schools provided by the listing agent
- Elementary: Middlesex
- Middle: Middlesex
- High: Middlesex
Source: Chesapeake Bay & Rivers AOR. This data may not be complete. We recommend contacting the local school district to confirm school assignments for this home.

Get pre-qualified for a loan
At Zillow Home Loans, we can pre-qualify you in as little as 5 minutes with no impact to your credit score.An equal housing lender. NMLS #10287.
