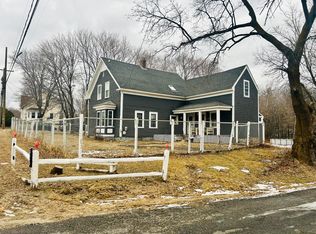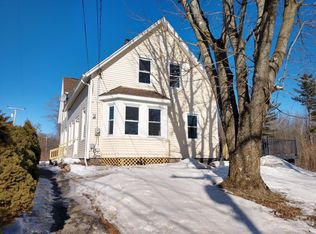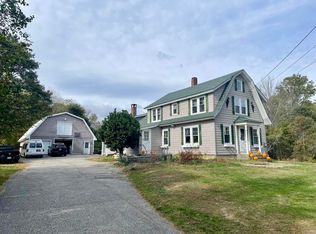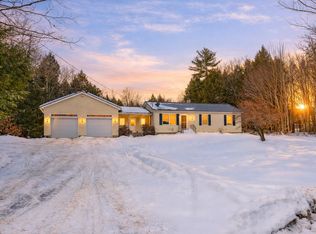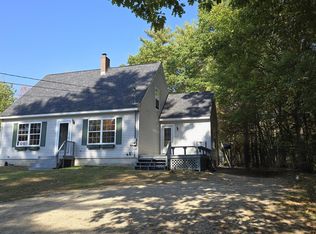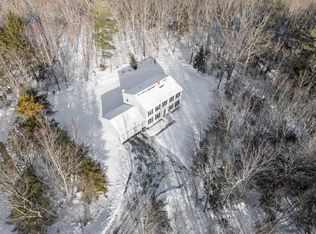This is a Must See!!!!
Charming Restored Farmhouse on 6.5 Acres - Modern Comfort Meets Historic Character. Motivated sellers!!
Welcome to this beautifully restored 3-bedroom, 2.5-bath farmhouse, nestled on 6.5 serene acres complete with a barn, shed, and livestock pond—perfect for homesteading or simply enjoying a peaceful country lifestyle.
Meticulously renovated with love and attention to detail, this home blends timeless character with modern convenience. The first-floor primary suite offers ease of living, while the brand-new addition features a spacious kitchen with Bosch appliances, custom staircase, laundry room/pantry, half bath, and a rare 4-car garage.
Enjoy peace of mind with all-new electrical, plumbing, insulation, sheetrock, flooring, foundation work, roof, heat pumps, and more. Every inch of this home was thoughtfully updated while preserving its original charm.
Located just 1 mile from Highlands Golf Course and 2 miles from the local boat landing at Pleasant pond, you're perfectly positioned for recreation and relaxation. Local nearby favorites Blue Heron farm, Nezinscot farm, Androscoggin Riverland State Park, Terry & Maxine, Highland Grille, Ricker Hill, Craft brew underground & Gritty's!
Whether you dream of a hobby farm, garden-to-table lifestyle, or simply a quiet escape, this one-of-a-kind property is a must-see!
Active
$679,000
497 N Parish Road, Turner, ME 04282
3beds
2,578sqft
Est.:
Single Family Residence
Built in 1830
6.5 Acres Lot
$-- Zestimate®
$263/sqft
$-- HOA
What's special
Livestock pondModern convenienceHalf bathTimeless characterFirst-floor primary suite
- 163 days |
- 445 |
- 29 |
Zillow last checked: 8 hours ago
Listing updated: January 11, 2026 at 01:16pm
Listed by:
LAER
Source: Maine Listings,MLS#: 1633129
Tour with a local agent
Facts & features
Interior
Bedrooms & bathrooms
- Bedrooms: 3
- Bathrooms: 3
- Full bathrooms: 2
- 1/2 bathrooms: 1
Primary bedroom
- Features: Walk-In Closet(s), Full Bath, Suite
- Level: First
- Area: 294 Square Feet
- Dimensions: 21 x 14
Bedroom 2
- Features: Closet
- Level: Second
- Area: 182 Square Feet
- Dimensions: 14 x 13
Bedroom 3
- Features: Closet
- Level: Second
- Area: 132 Square Feet
- Dimensions: 11 x 12
Den
- Level: First
- Area: 247 Square Feet
- Dimensions: 13 x 19
Kitchen
- Features: Cathedral Ceiling(s)
- Level: First
- Area: 552 Square Feet
- Dimensions: 24 x 23
Laundry
- Level: First
- Area: 54 Square Feet
- Dimensions: 9 x 6
Living room
- Features: Cathedral Ceiling(s)
- Level: First
- Area: 252 Square Feet
- Dimensions: 18 x 14
Heating
- Heat Pump
Cooling
- Heat Pump
Features
- Flooring: Tile, Vinyl, Engineered Hardwood, Luxury Vinyl
- Windows: Double Pane Windows
- Basement: Doghouse,Interior Entry
- Has fireplace: No
Interior area
- Total structure area: 2,578
- Total interior livable area: 2,578 sqft
- Finished area above ground: 2,578
- Finished area below ground: 0
Property
Parking
- Total spaces: 4
- Parking features: Garage
- Garage spaces: 4
Features
- Levels: Multi/Split
- Patio & porch: Porch
- Has view: Yes
- View description: Fields, Trees/Woods
Lot
- Size: 6.5 Acres
Details
- Additional structures: Shed(s), Barn(s)
- Parcel number: TURNM074S016
- Zoning: Rural
Construction
Type & style
- Home type: SingleFamily
- Architectural style: Cape Cod,Farmhouse
- Property subtype: Single Family Residence
Materials
- Roof: Shingle
Condition
- Year built: 1830
Utilities & green energy
- Electric: Circuit Breakers
- Sewer: Private Sewer, Septic Tank
- Water: Private, Well
Community & HOA
Location
- Region: Turner
Financial & listing details
- Price per square foot: $263/sqft
- Tax assessed value: $164,100
- Annual tax amount: $2,092
- Date on market: 8/5/2025
Estimated market value
Not available
Estimated sales range
Not available
$2,719/mo
Price history
Price history
| Date | Event | Price |
|---|---|---|
| 11/14/2025 | Listed for sale | $679,000$263/sqft |
Source: | ||
| 11/3/2025 | Contingent | $679,000$263/sqft |
Source: | ||
| 10/9/2025 | Price change | $679,000-0.1%$263/sqft |
Source: | ||
| 8/28/2025 | Price change | $679,500-2.2%$264/sqft |
Source: | ||
| 8/5/2025 | Listed for sale | $695,000+379.3%$270/sqft |
Source: | ||
Public tax history
Public tax history
| Year | Property taxes | Tax assessment |
|---|---|---|
| 2024 | $1,871 | $164,100 |
| 2023 | $1,871 | $164,100 |
| 2022 | $1,871 | $164,100 |
Find assessor info on the county website
BuyAbility℠ payment
Est. payment
$3,442/mo
Principal & interest
$2633
Property taxes
$571
Home insurance
$238
Climate risks
Neighborhood: 04282
Nearby schools
GreatSchools rating
- NATurner Primary SchoolGrades: PK-2Distance: 2.3 mi
- 5/10Tripp Middle SchoolGrades: 7-8Distance: 2.4 mi
- 7/10Leavitt Area High SchoolGrades: 9-12Distance: 2.5 mi
- Loading
- Loading
