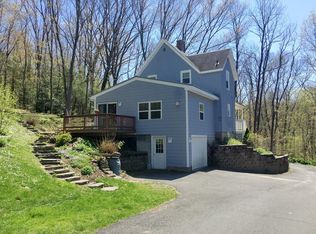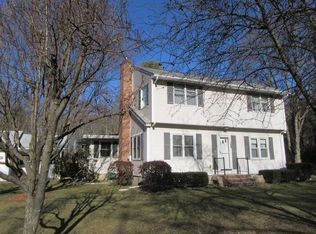Sold for $560,000
$560,000
497 Riverside Dr, Northampton, MA 01062
3beds
1,792sqft
Single Family Residence
Built in 2006
0.9 Square Feet Lot
$580,600 Zestimate®
$313/sqft
$2,591 Estimated rent
Home value
$580,600
$494,000 - $679,000
$2,591/mo
Zestimate® history
Loading...
Owner options
Explore your selling options
What's special
Spectacular vinyl sided colonial located in sought after Florence section of Northampton. Wonderful private treed lot with seasonal views of the river. Lovely porch to enjoy an afternoon ice tea, along with a grilling deck for evening meals. This home welcomes friends and family with it's open floor plan and 2 gas fireplaces -one in the livingroom and one in the lower level for casual entertaining. 3 spacious bedrooms,1.5 bathrooms plus a finished lower level for additional entertaining makes this home a must have. Only minutes to downtown, schools ( Leeds Elementary), shopping and highways. Don't wait- schedule a private tour today Subject to Seller finding suitable housing.
Zillow last checked: 8 hours ago
Listing updated: June 17, 2025 at 11:27am
Listed by:
Kathy Wallis-McCann 413-531-0535,
Coldwell Banker Realty - Western MA 413-567-8931
Bought with:
Elizabeth Helliwell
5 College REALTORS® Northampton
Source: MLS PIN,MLS#: 73345436
Facts & features
Interior
Bedrooms & bathrooms
- Bedrooms: 3
- Bathrooms: 2
- Full bathrooms: 1
- 1/2 bathrooms: 1
Primary bedroom
- Features: Walk-In Closet(s), Flooring - Wall to Wall Carpet, Flooring - Laminate
- Level: Second
Bedroom 2
- Features: Closet, Flooring - Wall to Wall Carpet
- Level: Second
Bedroom 3
- Features: Closet, Flooring - Wall to Wall Carpet
- Level: Second
Primary bathroom
- Features: No
Bathroom 1
- Features: Bathroom - Half
- Level: First
Bathroom 2
- Features: Bathroom - Full, Bathroom - With Tub & Shower
- Level: Second
Dining room
- Features: Flooring - Laminate, Open Floorplan, Lighting - Overhead
- Level: First
Family room
- Features: Flooring - Laminate, Open Floorplan, Recessed Lighting, Slider
- Level: Basement
Kitchen
- Features: Flooring - Vinyl, Dining Area, Balcony / Deck, Kitchen Island, Exterior Access, Slider
- Level: Main,First
Living room
- Features: Flooring - Laminate, Open Floorplan
- Level: Main,First
Heating
- Oil, Natural Gas, Propane
Cooling
- None
Appliances
- Included: Water Heater, Range, Dishwasher, Refrigerator, Washer, Dryer
- Laundry: In Basement, Electric Dryer Hookup, Washer Hookup
Features
- Flooring: Tile, Vinyl, Carpet, Laminate
- Doors: Insulated Doors
- Windows: Insulated Windows, Screens
- Basement: Full,Finished,Walk-Out Access,Garage Access
- Number of fireplaces: 2
- Fireplace features: Living Room
Interior area
- Total structure area: 1,792
- Total interior livable area: 1,792 sqft
- Finished area above ground: 1,792
Property
Parking
- Total spaces: 3
- Parking features: Under, Garage Door Opener, Garage Faces Side, Paved Drive, Shared Driveway, Off Street, Driveway
- Attached garage spaces: 1
- Uncovered spaces: 2
Features
- Patio & porch: Porch, Deck
- Exterior features: Porch, Deck, Professional Landscaping, Screens, Garden
Lot
- Size: 0.90 sqft
- Features: Wooded, Gentle Sloping
Details
- Parcel number: 4543190
- Zoning: R
Construction
Type & style
- Home type: SingleFamily
- Architectural style: Colonial
- Property subtype: Single Family Residence
Materials
- Modular
- Foundation: Concrete Perimeter
- Roof: Shingle
Condition
- Year built: 2006
Utilities & green energy
- Electric: Circuit Breakers
- Sewer: Public Sewer
- Water: Public
- Utilities for property: for Electric Range, for Electric Dryer, Washer Hookup
Community & neighborhood
Community
- Community features: Shopping, Park, Walk/Jog Trails, Medical Facility, Public School, University
Location
- Region: Northampton
Other
Other facts
- Road surface type: Paved
Price history
| Date | Event | Price |
|---|---|---|
| 6/17/2025 | Sold | $560,000+6.1%$313/sqft |
Source: MLS PIN #73345436 Report a problem | ||
| 3/20/2025 | Contingent | $527,900$295/sqft |
Source: MLS PIN #73345436 Report a problem | ||
| 3/14/2025 | Listed for sale | $527,900+70.3%$295/sqft |
Source: MLS PIN #73345436 Report a problem | ||
| 1/26/2006 | Sold | $310,000$173/sqft |
Source: Public Record Report a problem | ||
Public tax history
| Year | Property taxes | Tax assessment |
|---|---|---|
| 2025 | $5,969 -2.8% | $428,500 +6% |
| 2024 | $6,143 +4.8% | $404,400 +9.2% |
| 2023 | $5,864 +10.5% | $370,200 +24.8% |
Find assessor info on the county website
Neighborhood: 01062
Nearby schools
GreatSchools rating
- 7/10Leeds Elementary SchoolGrades: PK-5Distance: 2.4 mi
- 6/10John F Kennedy Middle SchoolGrades: 6-8Distance: 1.4 mi
- 9/10Northampton High SchoolGrades: 9-12Distance: 0.8 mi
Schools provided by the listing agent
- Elementary: Leeds
Source: MLS PIN. This data may not be complete. We recommend contacting the local school district to confirm school assignments for this home.
Get pre-qualified for a loan
At Zillow Home Loans, we can pre-qualify you in as little as 5 minutes with no impact to your credit score.An equal housing lender. NMLS #10287.
Sell for more on Zillow
Get a Zillow Showcase℠ listing at no additional cost and you could sell for .
$580,600
2% more+$11,612
With Zillow Showcase(estimated)$592,212

