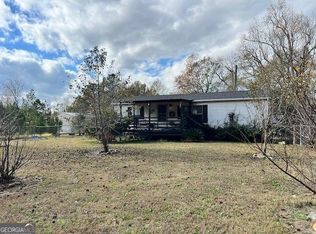Closed
$255,000
497 Sheppard Rd, Tennille, GA 31089
3beds
2,128sqft
Single Family Residence, Manufactured Home
Built in 2002
14 Acres Lot
$253,600 Zestimate®
$120/sqft
$1,324 Estimated rent
Home value
$253,600
Estimated sales range
Not available
$1,324/mo
Zestimate® history
Loading...
Owner options
Explore your selling options
What's special
14 Acres of Privacy with Pool, Shop & Updated Home. Discover your own private retreat on 14 mostly wooded acres! This 2,128 sq ft home features 3 bedrooms, 2 full baths, and an airy open layout with vaulted ceilings. Enjoy a wood-burning fireplace, a large kitchen with center island, pantry, and tons of storage. Sliding doors off the dining room lead to a partially screened deck-perfect for entertaining. The spacious primary suite offers a double vanity, soaking tub, and separate shower. Two additional bedrooms and the second bath are on the opposite end of the house. A large laundry room opens directly to the deck for easy pool access. Recent updates include new roof, HVAC, and water heater-all less than 2 years old. Outside, is an above ground pool just off the back deck. The outdoor metal building has a lean-to and can be used as a shop, workspace, or storage. This property is mostly mature planted pines. Home can be sold mostly furnished, and tractor is available for sale.
Zillow last checked: 8 hours ago
Listing updated: September 26, 2025 at 10:45am
Listed by:
Robin Shearouse 478-232-4112,
Southern Classic Realtors
Bought with:
Adrienne Anderson, 411709
Virtual Properties Realty.com
Source: GAMLS,MLS#: 10581427
Facts & features
Interior
Bedrooms & bathrooms
- Bedrooms: 3
- Bathrooms: 2
- Full bathrooms: 2
- Main level bathrooms: 2
- Main level bedrooms: 3
Heating
- Central, Electric
Cooling
- Ceiling Fan(s), Central Air, Electric
Appliances
- Included: Dishwasher, Dryer, Electric Water Heater, Ice Maker, Microwave, Oven/Range (Combo), Refrigerator, Washer
- Laundry: Mud Room
Features
- Double Vanity, Master On Main Level, Separate Shower, Soaking Tub, Split Bedroom Plan, Vaulted Ceiling(s)
- Flooring: Carpet, Laminate
- Basement: Crawl Space
- Number of fireplaces: 1
- Fireplace features: Family Room
Interior area
- Total structure area: 2,128
- Total interior livable area: 2,128 sqft
- Finished area above ground: 2,128
- Finished area below ground: 0
Property
Parking
- Parking features: Off Street
Features
- Levels: One
- Stories: 1
Lot
- Size: 14 Acres
- Features: Level
Details
- Parcel number: 144 013C
Construction
Type & style
- Home type: MobileManufactured
- Architectural style: Other
- Property subtype: Single Family Residence, Manufactured Home
Materials
- Vinyl Siding
- Roof: Composition
Condition
- Resale
- New construction: No
- Year built: 2002
Utilities & green energy
- Sewer: Septic Tank
- Water: Well
- Utilities for property: Electricity Available, High Speed Internet, Sewer Connected
Community & neighborhood
Community
- Community features: None
Location
- Region: Tennille
- Subdivision: None
Other
Other facts
- Listing agreement: Exclusive Right To Sell
- Listing terms: Cash,Conventional,FHA,USDA Loan,VA Loan
Price history
| Date | Event | Price |
|---|---|---|
| 9/26/2025 | Sold | $255,000$120/sqft |
Source: | ||
| 8/16/2025 | Pending sale | $255,000$120/sqft |
Source: | ||
| 8/10/2025 | Listed for sale | $255,000+13.3%$120/sqft |
Source: | ||
| 1/25/2024 | Sold | $225,000-13.1%$106/sqft |
Source: | ||
| 12/12/2023 | Pending sale | $259,000$122/sqft |
Source: | ||
Public tax history
| Year | Property taxes | Tax assessment |
|---|---|---|
| 2024 | $829 | $25,640 |
Find assessor info on the county website
Neighborhood: 31089
Nearby schools
GreatSchools rating
- NARidge Road Primary SchoolGrades: PK-2Distance: 5.5 mi
- 4/10T. J. Elder Middle SchoolGrades: 6-8Distance: 8.4 mi
- 4/10Washington County High SchoolGrades: 9-12Distance: 6.3 mi
Schools provided by the listing agent
- Elementary: Ridge Road Prrmary/Elementary
- Middle: T J Elder
- High: Washington County
Source: GAMLS. This data may not be complete. We recommend contacting the local school district to confirm school assignments for this home.
