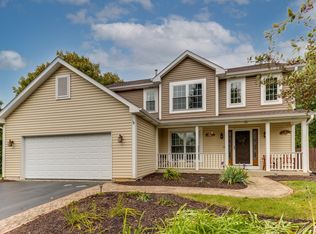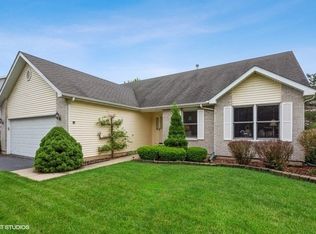Beautiful move in ready home with Prairie Ridge HS! A tranquil retreat on the north side of Crystal Lake! This home has everything you're looking for. Stunning kitchen with vaulted ceilings and skylights, high-end SS appliances, granite counters, cherry cabinets with soft close, huge island/built in table and a walk in pantry! This home flows nicely from room to room giving you an open floor plan feeling but still offering separate living spaces. The back yard features a beautiful brick patio with 2 koi ponds, fire pit, fully fenced yard, pergola, large deck with built in seating and a view of the bike trail and open space. Never any neighbors behind!! Huge laundry/mud room! Hardwood floors throughout the first floor and massive master suite make this house a winner! Heated floors, gorgeous shower, soaker tub, and beautiful vanity in the master bath!! Be sure to see the large walk-in closet in the master with a huge cedar closet beyond!! Access to the attic above the garage too!!
This property is off market, which means it's not currently listed for sale or rent on Zillow. This may be different from what's available on other websites or public sources.

