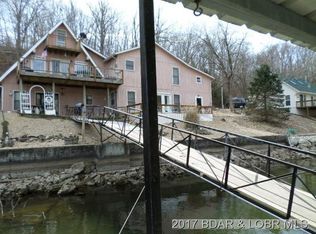Sold
Price Unknown
497 Vista Point Rd, Camdenton, MO 65020
5beds
4baths
3,467sqft
SingleFamily
Built in 2007
0.29 Acres Lot
$932,400 Zestimate®
$--/sqft
$2,406 Estimated rent
Home value
$932,400
$811,000 - $1.07M
$2,406/mo
Zestimate® history
Loading...
Owner options
Explore your selling options
What's special
Home shows pride of ownership! Walk in to view of Lake with 23 ft ceilings in great room. Deep water location in protected cove on the Big Niangua. Quality construction through out home-up grades include high quality Hickory kitchen cabinets, Island work station, SS kitchen appliances,pantry, floor coverings include Italian Porcelain tile,wood laminate, high quality carpets.Spacious master bedroom on main level with attached laundry.Balcony on upper level has additional Master bedroom over looking the Lake. Lower level has 2 additional bedrooms, family /game room with roughed in wet bar. Two levels of expansive decks for out door living. Large dock for all your toys.2nd tier lot incl.Well-new pipe, pump. pr tank 2016-17.Septic serviced 2017
Facts & features
Interior
Bedrooms & bathrooms
- Bedrooms: 5
- Bathrooms: 4
Heating
- Forced air
Appliances
- Included: Dishwasher, Garbage disposal, Microwave, Refrigerator
Features
- Window Treatments, Pantry, Sound System Wiring, Furnished-No
- Flooring: Tile, Laminate
- Basement: Partially finished
- Has fireplace: Yes
Interior area
- Total interior livable area: 3,467 sqft
Property
Parking
- Parking features: Garage - Attached
Features
- Exterior features: Stone, Vinyl
- Has view: Yes
- View description: Water
- Has water view: Yes
- Water view: Water
Lot
- Size: 0.29 Acres
Details
- Parcel number: 07803400000002047003
Construction
Type & style
- Home type: SingleFamily
Materials
- Frame
- Roof: Architect/Shingle
Condition
- Year built: 2007
Community & neighborhood
Community
- Community features: On Site Laundry Available
Location
- Region: Camdenton
Other
Other facts
- Appliances: Stove, Water Soft. Leased
- Bath 1 Level: Main
- Bath 3 Level: Upper
- Bedroom 3 Level: Upper
- Den Level: Lower
- ExteriorFeatures: Shop
- Family Room Level: Lower
- Garage: Yes
- InteriorFeatures: Window Treatments, Pantry, Sound System Wiring, Furnished-No
- Kitchen Level: Main
- Living Room Level: Main
- Other Room 1 Level: Lower
- Other Room 2 Level: Lower
- PossibleUse: Residential
- PropertyFeatures: Gentle, View, Acreage Open, Internet Available
- Property Location: Lake Front
- Roof Type: Architect/Shingle
- Room 1 Level: Main
- Rooms: Game Room, Storage, Great Room, 2 Master BDRMs, Loft
- School District: Camdenton
- Sewer Type: Aerated/Septic
- Utility Room Level: Lower
- Driveway: Gravel
- Bath 2 Level: Main
- GarageType: Door Opener(s), Workshop, 1 Car
- Bedroom 4 Level: Lower
- Year Built: 2007
- Bedroom 2 Level: Upper
- Master Bedroom 2 Level: Main
- Unit 1 Other Room Level: Lower
- Water Type: Shared Well
- Style: 2.5 Story, Raised Ranch
- Other Room 1 Type: Bath 4
- Other Room 2 Type: Bedrm 5
- Foundation Materials: Slab
Price history
| Date | Event | Price |
|---|---|---|
| 9/2/2025 | Sold | -- |
Source: Agent Provided Report a problem | ||
| 8/1/2025 | Contingent | $925,000$267/sqft |
Source: | ||
| 7/28/2025 | Listed for sale | $925,000+167.3%$267/sqft |
Source: | ||
| 8/18/2017 | Sold | -- |
Source: Agent Provided Report a problem | ||
| 7/12/2017 | Pending sale | $346,000$100/sqft |
Source: Eagles Nest Realty Inc #3122469 Report a problem | ||
Public tax history
| Year | Property taxes | Tax assessment |
|---|---|---|
| 2025 | $2,524 | $57,820 |
| 2024 | $2,524 | $57,820 |
| 2023 | $2,524 +2.1% | $57,820 |
Find assessor info on the county website
Neighborhood: 65020
Nearby schools
GreatSchools rating
- NADogwood Elementary SchoolGrades: PK-2Distance: 5.7 mi
- 7/10Camdenton Middle SchoolGrades: 7-8Distance: 5.7 mi
- 6/10Camdenton High SchoolGrades: 9-12Distance: 5.7 mi
Schools provided by the listing agent
- District: Camdenton
Source: The MLS. This data may not be complete. We recommend contacting the local school district to confirm school assignments for this home.
