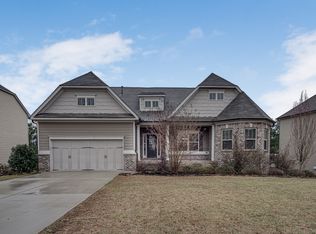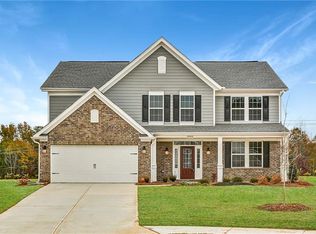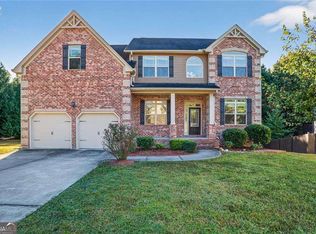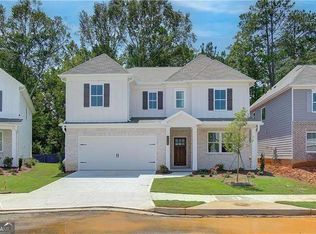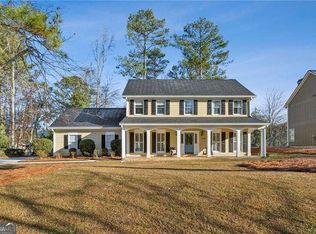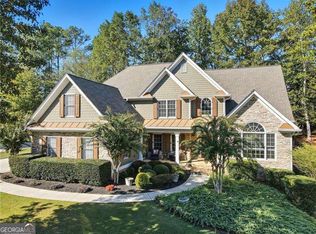This beautiful home in Springbrooke Estates checks all the boxes, including a full finished basement! A hard-to-find bedroom and full bath on the main level of this two-story home make it perfect for multi-generational living or for a home office. You will feel warm and welcomed when you walk in the door because this home is loaded with modern, cozy touches. Upstairs you will find a layout perfect for a growing family, with a large open loft surrounded by the master bedroom and three generous-sized secondary bedrooms. Follow the sidewalk just down the street to a fun neighborhood pool with a clubhouse, tennis courts and even a playground. Don't miss this opportunity to be in a prime location... convenient to the Silver Comet Trail, I-20, Hwy 278 and downtown Powder Springs!
Active
Price cut: $10K (11/10)
$579,000
4970 Creekside Ln, Powder Springs, GA 30127
6beds
3,970sqft
Est.:
Single Family Residence
Built in 2008
0.25 Acres Lot
$575,200 Zestimate®
$146/sqft
$58/mo HOA
What's special
Modern cozy touchesFull finished basementLarge open loftMaster bedroomThree generous-sized secondary bedrooms
- 53 days |
- 233 |
- 16 |
Zillow last checked: 8 hours ago
Listing updated: December 12, 2025 at 07:55am
Listed by:
Tina Smith 678-859-2427,
Virtual Properties Realty.com
Source: GAMLS,MLS#: 10622406
Tour with a local agent
Facts & features
Interior
Bedrooms & bathrooms
- Bedrooms: 6
- Bathrooms: 4
- Full bathrooms: 4
- Main level bathrooms: 1
- Main level bedrooms: 1
Rooms
- Room types: Family Room, Foyer, Laundry, Office
Dining room
- Features: Separate Room
Kitchen
- Features: Kitchen Island, Walk-in Pantry
Heating
- Central, Forced Air
Cooling
- Central Air
Appliances
- Included: Dishwasher, Dryer, Gas Water Heater, Refrigerator, Washer
- Laundry: Common Area
Features
- Walk-In Closet(s)
- Flooring: Carpet, Tile
- Windows: Double Pane Windows
- Basement: Bath Finished,Daylight,Finished,Full
- Number of fireplaces: 1
- Fireplace features: Gas Log
- Common walls with other units/homes: No Common Walls
Interior area
- Total structure area: 3,970
- Total interior livable area: 3,970 sqft
- Finished area above ground: 3,970
- Finished area below ground: 0
Property
Parking
- Total spaces: 2
- Parking features: Garage
- Has garage: Yes
Features
- Levels: Three Or More
- Stories: 3
- Patio & porch: Deck, Patio
- Fencing: Back Yard,Fenced,Privacy
- Waterfront features: No Dock Or Boathouse
- Body of water: None
Lot
- Size: 0.25 Acres
- Features: Level, Private
Details
- Parcel number: 19102400220
Construction
Type & style
- Home type: SingleFamily
- Architectural style: Brick Front,Craftsman,Traditional
- Property subtype: Single Family Residence
Materials
- Brick
- Roof: Other
Condition
- Resale
- New construction: No
- Year built: 2008
Utilities & green energy
- Sewer: Public Sewer
- Water: Public
- Utilities for property: Cable Available, Electricity Available, High Speed Internet, Natural Gas Available
Community & HOA
Community
- Features: Clubhouse, Playground, Pool, Sidewalks
- Security: Smoke Detector(s)
- Subdivision: Springbrooke Estates
HOA
- Has HOA: Yes
- Services included: None
- HOA fee: $700 annually
Location
- Region: Powder Springs
Financial & listing details
- Price per square foot: $146/sqft
- Tax assessed value: $636,840
- Annual tax amount: $7,680
- Date on market: 10/23/2025
- Cumulative days on market: 53 days
- Listing agreement: Exclusive Right To Sell
- Listing terms: Cash,Conventional,FHA,VA Loan
- Electric utility on property: Yes
Estimated market value
$575,200
$546,000 - $604,000
$3,184/mo
Price history
Price history
| Date | Event | Price |
|---|---|---|
| 11/10/2025 | Price change | $579,000-1.7%$146/sqft |
Source: | ||
| 10/10/2025 | Listed for sale | $589,000$148/sqft |
Source: | ||
| 10/1/2025 | Listing removed | $589,000$148/sqft |
Source: | ||
| 9/5/2025 | Price change | $589,000-1.7%$148/sqft |
Source: | ||
| 7/29/2025 | Price change | $599,000-2.6%$151/sqft |
Source: | ||
Public tax history
Public tax history
| Year | Property taxes | Tax assessment |
|---|---|---|
| 2024 | $7,680 | $254,736 |
| 2023 | $7,680 +35% | $254,736 +35.9% |
| 2022 | $5,689 +31.3% | $187,460 +31.3% |
Find assessor info on the county website
BuyAbility℠ payment
Est. payment
$3,367/mo
Principal & interest
$2797
Property taxes
$309
Other costs
$261
Climate risks
Neighborhood: 30127
Nearby schools
GreatSchools rating
- 6/10Powder Springs Elementary SchoolGrades: PK-5Distance: 0.6 mi
- 8/10Cooper Middle SchoolGrades: 6-8Distance: 3 mi
- 5/10Mceachern High SchoolGrades: 9-12Distance: 3.5 mi
Schools provided by the listing agent
- Elementary: Powder Springs
- Middle: Cooper
- High: Mceachern
Source: GAMLS. This data may not be complete. We recommend contacting the local school district to confirm school assignments for this home.
- Loading
- Loading
