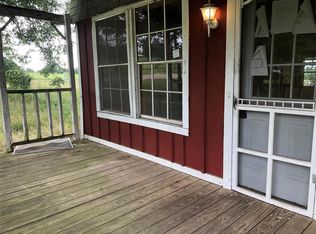Live large on your own piece of Texas heaven. This custom built home boasts a dream kitchen with large island, 2 sinks and 2 dw. Two stone fireplaces, 2 guest bedrooms on the first floor, a second floor bunk room and living space the kids will love. A master suite with a sitting area and pellet stove. Master bath with a huge shower and heated floor. A laundry room with room to really work, including a sewing station and gift wrap holder. A sun room to enjoy the peaceful countryside. An office if you really have to work. A red barn because it looks good, has a full bathroom, electricity and has room to store your stuff. Fenced and cross fenced. Room for a pool. Natural gas line for cooking and heating.
This property is off market, which means it's not currently listed for sale or rent on Zillow. This may be different from what's available on other websites or public sources.
