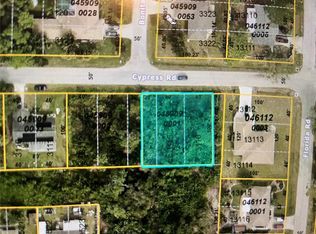Sold for $285,000
$285,000
4970 Florida Rd, Venice, FL 34293
2beds
1,153sqft
Single Family Residence
Built in 1981
8,000 Square Feet Lot
$267,400 Zestimate®
$247/sqft
$2,065 Estimated rent
Home value
$267,400
Estimated sales range
Not available
$2,065/mo
Zestimate® history
Loading...
Owner options
Explore your selling options
What's special
Welcome to your next home! This beautifully maintained 2-bedroom, 2-bathroom home with a bonus room is packed with upgrades and charm. A brand-new roof was installed in November 2024 and comes with a transferable warranty for peace of mind. The home also features a new AC system and ducts from 2023, along with re-insulated attic space to ensure low electric bills. The open and spacious layout is complemented by an updated kitchen with high-quality wood dovetail cabinets and bathrooms thoughtfully updated with handicap handles for added convenience. The easy-to-clean tile and wood floors, paired with fresh interior paint, make this home truly move-in ready. The outdoor space is equally impressive with a fenced yard, Florida-friendly landscaping, and a large 8 x 14 storage shed for your extra storage needs. The garage comes with a separate AC unit, making it perfect for a workshop or hobby area. The property backs up to county-owned land, providing added privacy. Located in the desirable South Venice community, this home is just minutes from Manasota Beach, and residents have access to the South Venice Ferry, private beach, and boat ramp for a small yearly fee. South Venice is also golf cart-friendly and conveniently close to parks, shopping, and dining. With negotiable furniture, this home is ready for you to make it your own. Don’t wait—schedule your showing today!
Zillow last checked: 8 hours ago
Listing updated: February 17, 2025 at 02:08pm
Listing Provided by:
Bryan Guentner 941-929-9090,
RE/MAX PLATINUM REALTY 941-929-9090
Bought with:
Ruth Laurent, 3405732
ENGEL & VOELKERS VENICE DOWNTOWN
Source: Stellar MLS,MLS#: A4633338 Originating MLS: Sarasota - Manatee
Originating MLS: Sarasota - Manatee

Facts & features
Interior
Bedrooms & bathrooms
- Bedrooms: 2
- Bathrooms: 2
- Full bathrooms: 2
Primary bedroom
- Features: Walk-In Closet(s)
- Level: First
- Dimensions: 16x11
Bathroom 2
- Level: First
- Dimensions: 12x10
Dining room
- Level: First
- Dimensions: 9x9
Family room
- Level: First
- Dimensions: 18x12
Kitchen
- Level: First
- Dimensions: 15x8
Living room
- Level: First
- Dimensions: 12x14
Heating
- Central
Cooling
- Central Air
Appliances
- Included: Dishwasher, Dryer, Electric Water Heater, Range, Refrigerator, Washer
- Laundry: Electric Dryer Hookup, In Garage, Washer Hookup
Features
- Ceiling Fan(s), Eating Space In Kitchen, Living Room/Dining Room Combo, Open Floorplan, Primary Bedroom Main Floor, Solid Wood Cabinets, Split Bedroom, Walk-In Closet(s)
- Flooring: Parquet, Tile, Hardwood
- Windows: Blinds, Storm Window(s), Shutters, Tinted Windows, Window Treatments, Hurricane Shutters, Hurricane Shutters/Windows
- Has fireplace: No
Interior area
- Total structure area: 1,440
- Total interior livable area: 1,153 sqft
Property
Parking
- Total spaces: 1
- Parking features: Garage Door Opener
- Attached garage spaces: 1
- Details: Garage Dimensions: 20x14
Features
- Levels: One
- Stories: 1
- Patio & porch: Enclosed, Porch, Rear Porch
- Exterior features: Garden, Rain Gutters, Storage
- Fencing: Fenced
- Has view: Yes
- View description: Trees/Woods
- Waterfront features: Beach Access
Lot
- Size: 8,000 sqft
- Features: In County, Landscaped, Oversized Lot, Unincorporated
- Residential vegetation: Mature Landscaping, Trees/Landscaped, Wooded
Details
- Additional structures: Shed(s), Storage
- Parcel number: 0461120001
- Zoning: RSF3
- Special conditions: None
Construction
Type & style
- Home type: SingleFamily
- Property subtype: Single Family Residence
Materials
- Concrete, Stucco
- Foundation: Slab
- Roof: Shingle
Condition
- Completed
- New construction: No
- Year built: 1981
Utilities & green energy
- Sewer: Septic Tank
- Water: Private, Well
- Utilities for property: Cable Available, Electricity Connected, Fiber Optics
Green energy
- Water conservation: Fl. Friendly/Native Landscape
Community & neighborhood
Community
- Community features: Private Boat Ramp, Park
Location
- Region: Venice
- Subdivision: SOUTH VENICE
HOA & financial
HOA
- Has HOA: No
Other fees
- Pet fee: $0 monthly
Other financial information
- Total actual rent: 0
Other
Other facts
- Listing terms: Cash,Conventional,FHA,VA Loan
- Ownership: Fee Simple
- Road surface type: Paved, Asphalt
Price history
| Date | Event | Price |
|---|---|---|
| 2/13/2025 | Sold | $285,000-4.8%$247/sqft |
Source: | ||
| 12/27/2024 | Pending sale | $299,500$260/sqft |
Source: | ||
| 12/23/2024 | Listed for sale | $299,500+360.8%$260/sqft |
Source: | ||
| 2/10/1999 | Sold | $65,000$56/sqft |
Source: Public Record Report a problem | ||
Public tax history
| Year | Property taxes | Tax assessment |
|---|---|---|
| 2025 | -- | $142,109 +2.9% |
| 2024 | $1,691 +5.7% | $138,104 +3% |
| 2023 | $1,600 +4.9% | $134,082 +3% |
Find assessor info on the county website
Neighborhood: 34293
Nearby schools
GreatSchools rating
- 9/10Taylor Ranch Elementary SchoolGrades: PK-5Distance: 2.6 mi
- 6/10Venice Middle SchoolGrades: 6-8Distance: 4 mi
- 6/10Venice Senior High SchoolGrades: 9-12Distance: 4.6 mi
Schools provided by the listing agent
- Elementary: Taylor Ranch Elementary
- Middle: Venice Area Middle
- High: Venice Senior High
Source: Stellar MLS. This data may not be complete. We recommend contacting the local school district to confirm school assignments for this home.
Get a cash offer in 3 minutes
Find out how much your home could sell for in as little as 3 minutes with a no-obligation cash offer.
Estimated market value$267,400
Get a cash offer in 3 minutes
Find out how much your home could sell for in as little as 3 minutes with a no-obligation cash offer.
Estimated market value
$267,400
