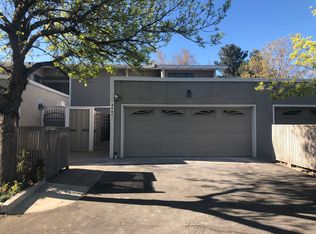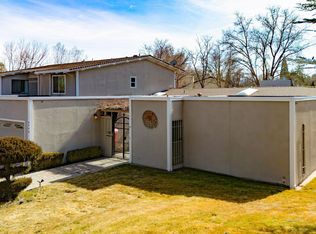Closed
$670,000
4970 Plumas St, Reno, NV 89509
3beds
2,524sqft
Townhouse
Built in 1970
2,613.6 Square Feet Lot
$-- Zestimate®
$265/sqft
$3,390 Estimated rent
Home value
Not available
Estimated sales range
Not available
$3,390/mo
Zestimate® history
Loading...
Owner options
Explore your selling options
What's special
Nestled in an exclusive enclave of just seven homes, backing directly onto the picturesque LakeRidge Golf Course, this stunning property offers a lifestyle defined by elegance, convenience, and relaxation. Step inside to discover designer-selected upgrades throughout, including brand-new flooring and stylish lighting fixtures that elevate every room. The inviting living area features a beautifully updated wood-burning stove insert perfect for cozy evenings and energy-efficient heating during the colder months. At the heart of the home lies a dream kitchen with custom built bar area, thoughtfully designed for both everyday living and entertaining. Retreat to the expansive primary suite, a sanctuary complete with a newly remodeled, spa-inspired bathroom that makes waking up feel like a luxury. Outside, a freshly painted patio awaits, offering both covered and open-air spaces ideal for entertaining or simply unwinding under the beautiful Nevada sky.
Every detail has been meticulously curated to reflect the prestige of this sought after Reno location. More than just a home, this is a lifestyle.
Zillow last checked: 8 hours ago
Listing updated: December 01, 2025 at 10:13am
Listed by:
Ryan Kane S.170554 775-997-5539,
RE/MAX Professionals-Reno,
Kane and Partners Real Estate,
RE/MAX Professionals-Reno
Bought with:
Aapril Rollerson, S.203070
NextHome Yourpickettfence Group
Source: NNRMLS,MLS#: 250054978
Facts & features
Interior
Bedrooms & bathrooms
- Bedrooms: 3
- Bathrooms: 3
- Full bathrooms: 2
- 1/2 bathrooms: 1
Heating
- Fireplace(s), Forced Air, Natural Gas
Cooling
- Central Air
Appliances
- Included: Dishwasher, Disposal, Double Oven, Dryer, Gas Range, Microwave, Refrigerator, Washer
- Laundry: In Hall
Features
- Breakfast Bar, Entrance Foyer, Sliding Shelves, Smart Thermostat, Walk-In Closet(s)
- Flooring: Luxury Vinyl, Tile
- Windows: Double Pane Windows, Drapes, Metal Frames
- Has basement: Yes
- Number of fireplaces: 1
- Fireplace features: Insert, Wood Burning Stove
- Common walls with other units/homes: 2+ Common Walls
Interior area
- Total structure area: 2,524
- Total interior livable area: 2,524 sqft
Property
Parking
- Total spaces: 2
- Parking features: Attached, Garage, Garage Door Opener
- Attached garage spaces: 2
Features
- Stories: 2
- Patio & porch: Patio, Deck
- Exterior features: Balcony, Fire Pit, Rain Gutters
- Pool features: None
- Spa features: None
- Fencing: Full
Lot
- Size: 2,613 sqft
- Features: Level
Details
- Parcel number: 02325003
- Zoning: MF30
Construction
Type & style
- Home type: Townhouse
- Property subtype: Townhouse
Materials
- Stucco
- Foundation: Crawl Space, Slab
- Roof: Composition,Flat,Membrane,Shingle
Condition
- New construction: No
- Year built: 1970
Utilities & green energy
- Sewer: Public Sewer
- Water: Public
- Utilities for property: Electricity Connected, Internet Connected, Natural Gas Connected, Sewer Connected, Water Connected
Community & neighborhood
Security
- Security features: Smoke Detector(s)
Location
- Region: Reno
- Subdivision: Lakeridge Green 1
HOA & financial
HOA
- Has HOA: Yes
- HOA fee: $300 monthly
- Amenities included: None
- Association name: Lakeridge Green Condo Association
Other
Other facts
- Listing terms: 1031 Exchange,Cash,Conventional,FHA,VA Loan
Price history
| Date | Event | Price |
|---|---|---|
| 11/26/2025 | Sold | $670,000-0.7%$265/sqft |
Source: | ||
| 11/1/2025 | Contingent | $675,000$267/sqft |
Source: | ||
| 10/28/2025 | Price change | $675,000-2%$267/sqft |
Source: | ||
| 10/17/2025 | Price change | $689,000-1.4%$273/sqft |
Source: | ||
| 10/2/2025 | Price change | $699,000-2.2%$277/sqft |
Source: | ||
Public tax history
| Year | Property taxes | Tax assessment |
|---|---|---|
| 2025 | $2,229 +2.9% | $85,989 +7.8% |
| 2024 | $2,167 +2.9% | $79,783 +0.7% |
| 2023 | $2,106 +3.2% | $79,229 +28.5% |
Find assessor info on the county website
Neighborhood: Lakeridge
Nearby schools
GreatSchools rating
- 5/10Huffaker Elementary SchoolGrades: PK-5Distance: 0.7 mi
- 1/10Edward L Pine Middle SchoolGrades: 6-8Distance: 1.7 mi
- 7/10Reno High SchoolGrades: 9-12Distance: 2.8 mi
Schools provided by the listing agent
- Elementary: Huffaker
- Middle: Pine
- High: Reno
Source: NNRMLS. This data may not be complete. We recommend contacting the local school district to confirm school assignments for this home.
Get pre-qualified for a loan
At Zillow Home Loans, we can pre-qualify you in as little as 5 minutes with no impact to your credit score.An equal housing lender. NMLS #10287.

