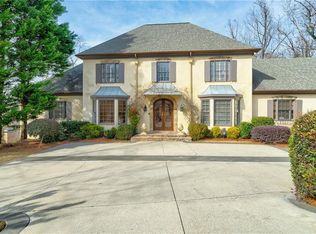Spectacular executive home tucked away on a very private, quiet 1-acre lot. This is in an ideal location in the Heards Ferry/Riverwood school district near Chastain Park. Lovingly cared for & updated a perfect family home & entertainer's dream! Vaulted foyer, formal dining room & a large private office with built ins, great room with fireplace with French Door access to expansive new deck that overlooks serene flat private lot & forest of trees. Gourmet kitchen cherry cabinetry, large island ^ a breakfast bar. All appliances new & include 2 Bosh dw, 6 burner cooktop with gas grill, side by side stainless refrigerator & an adjoining butler's pantry. Large Fam Rm with fireplace & a breakfast area surrounded by windows. Guest bedroom with en-suite bath plus two powder rooms on main level. Upstairs Owner's Suite separate sitting area & fireplace, new walk in closet system, bathroom with dbl vanities & sep tub and shower. 3 more large bedrooms with en-suite bathrooms and a laundry room on this level. Daylight terrace level is finished with a kitchen/bar area, entertainment space with views of patio and back yard. This level has its own bath, laundry & several flex rooms that can be used for a home gym, theatre room or in-law suite. Back yard is pool ready and enclosed with a fence. Don't miss the extra 1000+ sf unfinished space with 18-foot ceilings! Use your imagination - this space could be converted to a home sport court or gymnastics practice area & it would still provide ample room for a workshop & storage. The home has a 3-car garage & large flat terraced side yard perfect for a children's play set, soccer goal or outdoor sporting activities. Ask for list of recent $150k in improvements. Home is solid, renewed & ready for move-in.
This property is off market, which means it's not currently listed for sale or rent on Zillow. This may be different from what's available on other websites or public sources.
