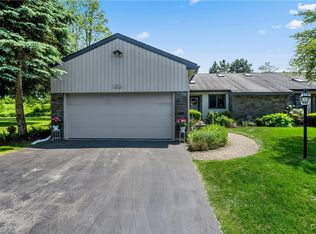Closed
$395,000
4970 Ravine Rd, Fayetteville, NY 13066
3beds
1,800sqft
Townhouse, Condominium
Built in 1987
-- sqft lot
$419,000 Zestimate®
$219/sqft
$2,606 Estimated rent
Home value
$419,000
$385,000 - $457,000
$2,606/mo
Zestimate® history
Loading...
Owner options
Explore your selling options
What's special
Beautiful Townhome in The Ravine, Nestled in a serene wooded setting, this end-unit townhouse offers the perfect blend of nature and comfort. With 3 bedrooms, 3 full baths and an expansive floor plan, this home is designed for versatile living. The main level boasts a spacious eat-in kitchen with ample natural light, vaulted ceilings, and a cozy wood-burning fireplace in the living room. Glass sliding doors open to a large wrap around deck, ideal for enjoying the peaceful views.
The primary bedroom, conveniently located on the main floor, features an en-suite bathroom, and a second floor laundry adds extra convenience. The finished lower level includes a walkout to the backyard, a bedroom with a full bath, a kitchenette and a second family room or potential in-law suite, complete with its own laundry. The additional 3-season Florida room provides a tranquil retreat with gorgeous views.
Additional highlights include a 2-car attached garage, energy-efficient HVAC (central air and forced air), and thoughtful accessibility features.
Sqft does not include the finished basement.
Don't miss the opportunity to make this stunning property your new home. Schedule your showing today!
Zillow last checked: 8 hours ago
Listing updated: March 26, 2025 at 03:03pm
Listed by:
Mitchell D. Weigand 315-283-8698,
Green Meadows Realty LLC
Bought with:
Adam Butch, 10401379544
Hunt Real Estate ERA
Source: NYSAMLSs,MLS#: R1579722 Originating MLS: Rochester
Originating MLS: Rochester
Facts & features
Interior
Bedrooms & bathrooms
- Bedrooms: 3
- Bathrooms: 3
- Full bathrooms: 3
- Main level bathrooms: 2
- Main level bedrooms: 2
Heating
- Gas, Baseboard, Forced Air
Cooling
- Central Air
Appliances
- Included: Dryer, Dishwasher, Electric Cooktop, Electric Oven, Electric Range, Free-Standing Range, Disposal, Gas Water Heater, Microwave, Oven, Refrigerator, Washer
- Laundry: In Basement, Main Level
Features
- Wet Bar, Breakfast Bar, Cedar Closet(s), Ceiling Fan(s), Cathedral Ceiling(s), Den, Entrance Foyer, Eat-in Kitchen, Separate/Formal Living Room, Living/Dining Room, See Remarks, Sliding Glass Door(s), Second Kitchen, Solid Surface Counters, Bedroom on Main Level, In-Law Floorplan, Bath in Primary Bedroom, Main Level Primary, Primary Suite
- Flooring: Carpet, Laminate, Tile, Varies
- Doors: Sliding Doors
- Basement: Finished,Walk-Out Access
- Number of fireplaces: 2
Interior area
- Total structure area: 1,800
- Total interior livable area: 1,800 sqft
Property
Parking
- Total spaces: 2
- Parking features: Attached, Garage, Other, See Remarks, Garage Door Opener
- Attached garage spaces: 2
Accessibility
- Accessibility features: Accessible Full Bath, Low Threshold Shower, Accessible Doors
Features
- Levels: One
- Stories: 1
- Patio & porch: Deck
- Exterior features: Barbecue, Deck
Lot
- Size: 3,484 sqft
- Dimensions: 44 x 86
- Features: Rectangular, Rectangular Lot, Residential Lot
Details
- Parcel number: 31388909400000040700000000
- Special conditions: Standard
Construction
Type & style
- Home type: Condo
- Property subtype: Townhouse, Condominium
Materials
- Wood Siding, Copper Plumbing
- Roof: Asphalt
Condition
- Resale
- Year built: 1987
Utilities & green energy
- Electric: Circuit Breakers
- Sewer: Connected
- Water: Connected, Public
- Utilities for property: High Speed Internet Available, Sewer Connected, Water Connected
Community & neighborhood
Security
- Security features: Radon Mitigation System
Location
- Region: Fayetteville
- Subdivision: Ravine
HOA & financial
HOA
- HOA fee: $775 quarterly
- Services included: Common Area Maintenance, Common Area Insurance, Insurance, Maintenance Structure, Reserve Fund, Snow Removal, Trash
- Association name: 0
Other
Other facts
- Listing terms: Cash,Conventional,FHA,VA Loan
Price history
| Date | Event | Price |
|---|---|---|
| 3/26/2025 | Sold | $395,000-1.2%$219/sqft |
Source: | ||
| 2/20/2025 | Pending sale | $399,900$222/sqft |
Source: | ||
| 1/3/2025 | Contingent | $399,900$222/sqft |
Source: | ||
| 12/1/2024 | Listed for sale | $399,900+77.7%$222/sqft |
Source: | ||
| 7/24/2017 | Sold | $225,000-2.1%$125/sqft |
Source: | ||
Public tax history
| Year | Property taxes | Tax assessment |
|---|---|---|
| 2024 | -- | $306,700 |
| 2023 | -- | $306,700 +14.1% |
| 2022 | -- | $268,900 +12.5% |
Find assessor info on the county website
Neighborhood: 13066
Nearby schools
GreatSchools rating
- 9/10Wellwood Middle SchoolGrades: 5-8Distance: 0.5 mi
- 9/10Fayetteville Manlius Senior High SchoolGrades: 9-12Distance: 2.5 mi
- 8/10Mott Road Elementary SchoolGrades: K-4Distance: 1.1 mi
Schools provided by the listing agent
- District: Fayetteville-Manlius
Source: NYSAMLSs. This data may not be complete. We recommend contacting the local school district to confirm school assignments for this home.
