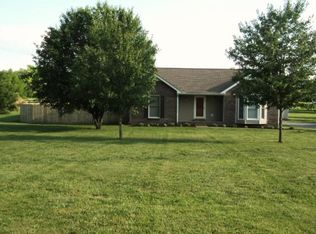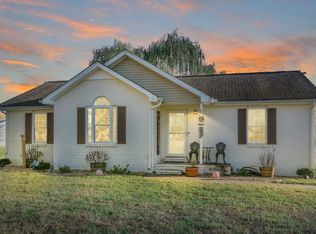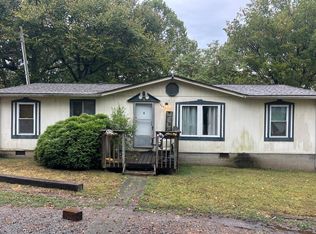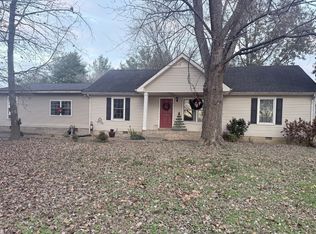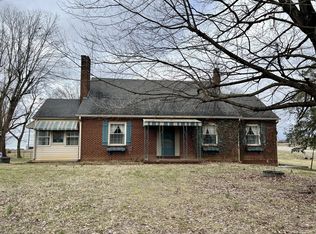This charming home sits on a generous 1.46-acre lot, featuring mature trees and a quiet country setting. Inside, you'll find a well-designed split bedroom floor plan, two with walk-in closets. The dine-in kitchen offers ample cabinet and counter space, and all appliances, including the clothes washer and dryer, will convey with the property. The living room is spacious, and there's a welcoming entry foyer with a coat closet. All flooring throughout the home is either laminate, tile, or vinyl. Step outside to discover a huge 16x16 deck at the back of the house, recently renovated to include a new roof, perfect for outdoor entertaining. Adjacent to the deck, there's a small fenced-in area, ideal for pets or children. The seller has also added a detached 1-car garage, a carport, and two storage sheds, both equipped with electric service. For added peace of mind, many of the home's windows were updated in 2017, and the roof is only one year old.
Active
Price cut: $10K (11/14)
$399,900
4971 Hyde Rd, Springfield, TN 37172
3beds
1,232sqft
Est.:
Single Family Residence, Residential
Built in 1994
1.46 Acres Lot
$-- Zestimate®
$325/sqft
$-- HOA
What's special
Two storage shedsMature treesSmall fenced-in areaDine-in kitchenWalk-in closetsWelcoming entry foyer
- 159 days |
- 409 |
- 7 |
Zillow last checked: 8 hours ago
Listing updated: December 04, 2025 at 09:08am
Listing Provided by:
Rebecca Richards 615-504-7425,
EXIT Prime Realty 615-672-6729
Source: RealTracs MLS as distributed by MLS GRID,MLS#: 2975616
Tour with a local agent
Facts & features
Interior
Bedrooms & bathrooms
- Bedrooms: 3
- Bathrooms: 2
- Full bathrooms: 2
- Main level bedrooms: 3
Kitchen
- Features: Eat-in Kitchen
- Level: Eat-in Kitchen
- Area: 160 Square Feet
- Dimensions: 16x10
Other
- Features: Utility Room
- Level: Utility Room
- Area: 30 Square Feet
- Dimensions: 6x5
Heating
- Central, Electric
Cooling
- Central Air, Electric
Appliances
- Included: Electric Range, Dishwasher
- Laundry: Electric Dryer Hookup, Washer Hookup
Features
- Ceiling Fan(s), Entrance Foyer, Extra Closets
- Flooring: Laminate, Tile, Vinyl
- Basement: Crawl Space
Interior area
- Total structure area: 1,232
- Total interior livable area: 1,232 sqft
- Finished area above ground: 1,232
Property
Parking
- Total spaces: 3
- Parking features: Detached
- Garage spaces: 1
- Carport spaces: 2
- Covered spaces: 3
Accessibility
- Accessibility features: Accessible Approach with Ramp, Accessible Doors
Features
- Levels: One
- Stories: 1
- Patio & porch: Deck, Covered, Porch
- Fencing: Chain Link
Lot
- Size: 1.46 Acres
- Features: Level
- Topography: Level
Details
- Additional structures: Storage
- Parcel number: 058 08300 000
- Special conditions: Standard
Construction
Type & style
- Home type: SingleFamily
- Property subtype: Single Family Residence, Residential
Materials
- Brick, Vinyl Siding
Condition
- New construction: No
- Year built: 1994
Utilities & green energy
- Sewer: Septic Tank
- Water: Private
- Utilities for property: Electricity Available, Water Available
Community & HOA
Community
- Subdivision: North Point Sec 2
HOA
- Has HOA: No
Location
- Region: Springfield
Financial & listing details
- Price per square foot: $325/sqft
- Tax assessed value: $218,400
- Annual tax amount: $983
- Date on market: 8/21/2025
- Electric utility on property: Yes
Estimated market value
Not available
Estimated sales range
Not available
Not available
Price history
Price history
| Date | Event | Price |
|---|---|---|
| 11/14/2025 | Price change | $399,900-2.4%$325/sqft |
Source: | ||
| 9/9/2025 | Price change | $409,900-2.4%$333/sqft |
Source: | ||
| 8/21/2025 | Listed for sale | $419,900+249.9%$341/sqft |
Source: | ||
| 8/1/2013 | Sold | $120,000-7.3%$97/sqft |
Source: Public Record Report a problem | ||
| 5/31/2013 | Listed for sale | $129,500+33.5%$105/sqft |
Source: Re/Max 1st Choice #1455110 Report a problem | ||
Public tax history
Public tax history
| Year | Property taxes | Tax assessment |
|---|---|---|
| 2024 | $983 +2.1% | $54,600 +2.1% |
| 2023 | $963 +7.7% | $53,500 +54.1% |
| 2022 | $894 | $34,725 |
Find assessor info on the county website
BuyAbility℠ payment
Est. payment
$2,247/mo
Principal & interest
$1934
Property taxes
$173
Home insurance
$140
Climate risks
Neighborhood: 37172
Nearby schools
GreatSchools rating
- 5/10Krisle Elementary SchoolGrades: PK-5Distance: 1.6 mi
- 8/10Innovation Academy of Robertson CountyGrades: 6-10Distance: 4.2 mi
- 3/10Springfield High SchoolGrades: 9-12Distance: 3.5 mi
Schools provided by the listing agent
- Elementary: Krisle Elementary
- Middle: Springfield Middle
- High: Springfield High School
Source: RealTracs MLS as distributed by MLS GRID. This data may not be complete. We recommend contacting the local school district to confirm school assignments for this home.
- Loading
- Loading
