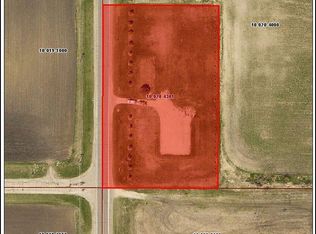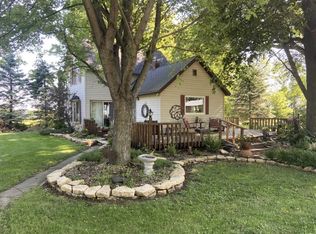Closed
$725,000
4971 Kenyon Rd, Owatonna, MN 55060
4beds
4,651sqft
Single Family Residence
Built in 2005
8.03 Acres Lot
$796,300 Zestimate®
$156/sqft
$3,999 Estimated rent
Home value
$796,300
$756,000 - $844,000
$3,999/mo
Zestimate® history
Loading...
Owner options
Explore your selling options
What's special
Welcome to this remarkable architecturally designed home on an 8-acres. Elegant and comfortable, it offers a spacious floor plan with 4 bedrooms, 3 full baths, 2 half baths, and a main floor study/office. The lower level is a walk-out with in-floor heating . The primary suite is a tranquil sanctuary with heated floors and a luxurious ensuite bath. The garage accommodates 5 stalls, insulated and heated, while a weight room caters to fitness enthusiasts. The kitchen is a chef's dream with solid surface countertops, built in wine fridge and a pot filler for ease of cooking. The covered screened porch extends the living space for a place to relax in the beautiful surroundings. A new roof ensures worry-free living, and professional photos will be available on July 5th.
Zillow last checked: 8 hours ago
Listing updated: May 06, 2025 at 10:44am
Listed by:
Darcy K Ihrke 507-213-1777,
Berkshire Hathaway HomeServices Advantage Real Estate
Bought with:
Rebecca M. Hermanson-Hill
Berkshire Hathaway HomeServices Advantage Real Estate
Source: NorthstarMLS as distributed by MLS GRID,MLS#: 6394934
Facts & features
Interior
Bedrooms & bathrooms
- Bedrooms: 4
- Bathrooms: 5
- Full bathrooms: 3
- 1/2 bathrooms: 2
Bedroom 1
- Level: Main
- Area: 396 Square Feet
- Dimensions: 22x18
Bedroom 2
- Level: Main
- Area: 199.2 Square Feet
- Dimensions: 16.6x12
Bedroom 3
- Level: Lower
- Area: 196 Square Feet
- Dimensions: 14x14
Bedroom 4
- Level: Lower
- Area: 196 Square Feet
- Dimensions: 14x14
Dining room
- Level: Main
- Area: 198 Square Feet
- Dimensions: 18x11
Exercise room
- Level: Main
- Area: 392 Square Feet
- Dimensions: 16x24.5
Family room
- Level: Lower
Foyer
- Level: Main
- Area: 92 Square Feet
- Dimensions: 11.5x8
Kitchen
- Level: Main
- Area: 225 Square Feet
- Dimensions: 15x15
Laundry
- Level: Main
- Area: 48 Square Feet
- Dimensions: 8x6
Living room
- Level: Main
- Area: 315 Square Feet
- Dimensions: 21x15
Media room
- Level: Lower
- Area: 48 Square Feet
- Dimensions: 8x6
Heating
- Boiler, Hot Water, Radiant Floor
Cooling
- Central Air
Appliances
- Included: Air-To-Air Exchanger, Cooktop, Dishwasher, Exhaust Fan, Water Filtration System, Microwave, Refrigerator, Tankless Water Heater, Water Softener Owned
Features
- Basement: Block,Daylight,Drain Tiled,Drainage System,Finished,Full,Sump Pump,Walk-Out Access
- Number of fireplaces: 1
- Fireplace features: Living Room, Wood Burning
Interior area
- Total structure area: 4,651
- Total interior livable area: 4,651 sqft
- Finished area above ground: 2,483
- Finished area below ground: 2,168
Property
Parking
- Total spaces: 5
- Parking features: Attached, Concrete, Garage Door Opener, Heated Garage, Insulated Garage
- Attached garage spaces: 5
- Has uncovered spaces: Yes
- Details: Garage Dimensions (38x40)
Accessibility
- Accessibility features: None
Features
- Levels: One
- Stories: 1
Lot
- Size: 8.03 Acres
- Dimensions: 34 x 1000
- Features: Many Trees
Details
- Foundation area: 2483
- Parcel number: 100203401
- Zoning description: Agriculture
- Other equipment: Fuel Tank - Rented
Construction
Type & style
- Home type: SingleFamily
- Property subtype: Single Family Residence
Materials
- Brick/Stone, Fiber Cement, Metal Siding, Frame
- Roof: Asphalt
Condition
- Age of Property: 20
- New construction: No
- Year built: 2005
Utilities & green energy
- Electric: Circuit Breakers
- Gas: Natural Gas
- Sewer: Private Sewer
- Water: Private, Well
Community & neighborhood
Location
- Region: Owatonna
HOA & financial
HOA
- Has HOA: No
Price history
| Date | Event | Price |
|---|---|---|
| 6/4/2024 | Listing removed | -- |
Source: BHHS broker feed Report a problem | ||
| 9/1/2023 | Pending sale | $749,900+3.4%$161/sqft |
Source: BHHS broker feed #6394934 Report a problem | ||
| 8/31/2023 | Sold | $725,000-3.3%$156/sqft |
Source: | ||
| 7/21/2023 | Pending sale | $749,900$161/sqft |
Source: | ||
| 6/29/2023 | Listed for sale | $749,900+11%$161/sqft |
Source: | ||
Public tax history
| Year | Property taxes | Tax assessment |
|---|---|---|
| 2025 | $7,176 +8.3% | $760,400 +5.7% |
| 2024 | $6,628 +12.2% | $719,700 +9.1% |
| 2023 | $5,906 +5.6% | $659,500 +21.1% |
Find assessor info on the county website
Neighborhood: 55060
Nearby schools
GreatSchools rating
- 8/10McKinley Elementary SchoolGrades: K-5Distance: 3.8 mi
- 5/10Owatonna Junior High SchoolGrades: 6-8Distance: 4.5 mi
- 8/10Owatonna Senior High SchoolGrades: 9-12Distance: 5.7 mi
Get a cash offer in 3 minutes
Find out how much your home could sell for in as little as 3 minutes with a no-obligation cash offer.
Estimated market value$796,300
Get a cash offer in 3 minutes
Find out how much your home could sell for in as little as 3 minutes with a no-obligation cash offer.
Estimated market value
$796,300

