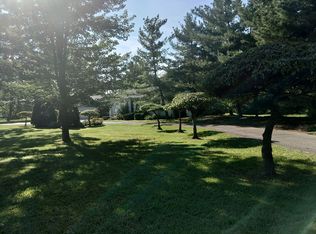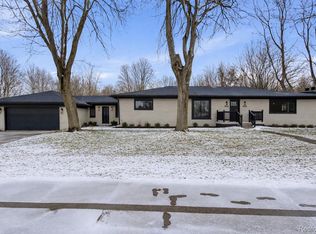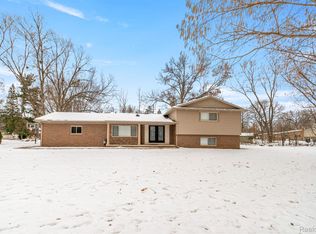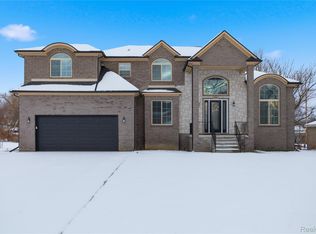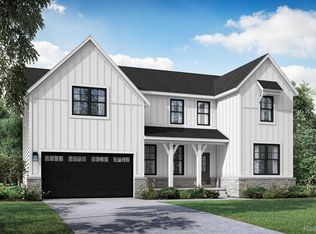Welcome to 49712 Geddes! This beautifully renovated property sits on just under 2 acres and offers a spacious layout with approximately 4,000 SQ FT of living space. Enjoy abundant natural light streaming through floor-to-ceiling windows and over 10 skylights throughout the home. The kitchen features stainless steel appliances, a double oven, a floating island, and ample cabinet and counter space. Relax by the floor-to-ceiling black marble surround fireplace in the living room, which also opens to a back patio via a door wall. The primary bedroom is a retreat with recessed lighting, skylights, and an ensuite bathroom that includes a double vanity and jacuzzi tub. Another door wall from the primary bedroom leads to the back patio. All additional bedrooms are generously sized, offering plenty of closet space and natural light. Outside, the fenced backyard provides privacy and space for outdoor activities. A highlight of the property is the 2,000 SQ FT pole barn, which is commercially heated and cooled, perfect for storage, a workshop, etc. Additional features include a 2-car-attached garage, an encapsulated crawl space and no HOA allowing you the freedom to personalize the home as you need. School of choice is available for surrounding schools such as Achieve, Star, South Canton, Experience, Etc. Schedule a showing today! BTVAI
For sale
Price cut: $25K (2/23)
$699,900
49712 Geddes Rd, Canton, MI 48188
4beds
4,000sqft
Est.:
Single Family Residence
Built in 1941
1.9 Acres Lot
$680,200 Zestimate®
$175/sqft
$-- HOA
What's special
Floating islandDouble oven
- 29 days |
- 6,370 |
- 288 |
Zillow last checked: 8 hours ago
Listing updated: February 23, 2026 at 01:49am
Listed by:
Jeff Glover 734-259-1100,
KW Professionals 734-459-4700,
Sean Konja 248-762-9186,
KW Professionals
Source: Realcomp II,MLS#: 20261005754
Tour with a local agent
Facts & features
Interior
Bedrooms & bathrooms
- Bedrooms: 4
- Bathrooms: 3
- Full bathrooms: 3
Primary bedroom
- Level: Entry
- Area: 483
- Dimensions: 23 X 21
Bedroom
- Level: Entry
- Area: 255
- Dimensions: 17 X 15
Bedroom
- Level: Second
- Area: 170
- Dimensions: 17 X 10
Bedroom
- Level: Second
- Area: 108
- Dimensions: 12 X 9
Primary bathroom
- Level: Entry
- Area: 90
- Dimensions: 10 X 9
Other
- Level: Entry
- Area: 65
- Dimensions: 13 X 5
Other
- Level: Second
- Area: 40
- Dimensions: 8 X 5
Dining room
- Level: Entry
- Area: 196
- Dimensions: 14 X 14
Great room
- Level: Entry
- Area: 783
- Dimensions: 27 X 29
Kitchen
- Level: Entry
- Area: 360
- Dimensions: 15 X 24
Laundry
- Level: Entry
- Area: 154
- Dimensions: 14 X 11
Library
- Level: Entry
- Area: 130
- Dimensions: 13 X 10
Living room
- Level: Entry
- Area: 130
- Dimensions: 13 X 10
Heating
- Forced Air, Natural Gas
Cooling
- Central Air
Features
- Has basement: No
- Has fireplace: No
Interior area
- Total interior livable area: 4,000 sqft
- Finished area above ground: 4,000
Video & virtual tour
Property
Parking
- Total spaces: 2
- Parking features: Two Car Garage, Attached
- Attached garage spaces: 2
Features
- Levels: Two
- Stories: 2
- Entry location: GroundLevelwSteps
- Pool features: None
Lot
- Size: 1.9 Acres
- Dimensions: 134 x 658 x 658 x 134
Details
- Additional structures: Pole Barn, Sheds
- Parcel number: 71120990019000
- Special conditions: Short Sale No,Standard
Construction
Type & style
- Home type: SingleFamily
- Architectural style: Cape Cod
- Property subtype: Single Family Residence
Materials
- Vinyl Siding
- Foundation: Crawl Space, Slab
Condition
- New construction: No
- Year built: 1941
- Major remodel year: 2025
Utilities & green energy
- Sewer: Septic Tank
- Water: Well
Community & HOA
HOA
- Has HOA: No
Location
- Region: Canton
Financial & listing details
- Price per square foot: $175/sqft
- Tax assessed value: $182,259
- Annual tax amount: $7,321
- Date on market: 1/28/2026
- Cumulative days on market: 31 days
- Listing agreement: Exclusive Right To Sell
- Listing terms: Cash,Conventional,FHA,Va Loan
Estimated market value
$680,200
$646,000 - $714,000
$3,380/mo
Price history
Price history
| Date | Event | Price |
|---|---|---|
| 2/23/2026 | Price change | $699,900-3.4%$175/sqft |
Source: | ||
| 12/10/2025 | Price change | $724,900-3.3%$181/sqft |
Source: | ||
| 11/22/2025 | Price change | $749,900-3.2%$187/sqft |
Source: | ||
| 10/22/2025 | Price change | $774,900-3.1%$194/sqft |
Source: | ||
| 9/22/2025 | Price change | $799,900-3%$200/sqft |
Source: | ||
| 8/8/2025 | Price change | $824,900-2.9%$206/sqft |
Source: | ||
| 7/7/2025 | Price change | $849,900-5.6%$212/sqft |
Source: | ||
| 6/4/2025 | Price change | $899,900-10%$225/sqft |
Source: | ||
| 5/16/2025 | Listed for sale | $999,900+561.1%$250/sqft |
Source: | ||
| 9/3/2019 | Sold | $151,241+13.7%$38/sqft |
Source: Public Record Report a problem | ||
| 12/9/2014 | Sold | $133,000+0.4%$33/sqft |
Source: Public Record Report a problem | ||
| 9/23/2014 | Listed for sale | $132,500-62.8%$33/sqft |
Source: RE/MAX Innovation #214099143 Report a problem | ||
| 2/24/2014 | Sold | $356,288-3.7%$89/sqft |
Source: Public Record Report a problem | ||
| 12/6/2009 | Listing removed | $370,000$93/sqft |
Source: Premiere Hometown Realty #30713723 Report a problem | ||
| 6/20/2009 | Listed for sale | $370,000$93/sqft |
Source: Premiere Hometown Realty #30713723 Report a problem | ||
Public tax history
Public tax history
| Year | Property taxes | Tax assessment |
|---|---|---|
| 2025 | -- | $308,800 +14.9% |
| 2024 | -- | $268,700 +14.2% |
| 2023 | -- | $235,300 +2% |
| 2022 | -- | $230,700 +0.3% |
| 2021 | -- | $229,910 +0% |
| 2020 | $6,564 +14.4% | $229,900 +9.5% |
| 2019 | $5,738 | $209,880 +10.3% |
| 2018 | $5,738 | $190,310 -1.4% |
| 2017 | -- | $193,000 +59% |
| 2016 | $2,653 | $121,400 +44.5% |
| 2015 | $2,653 -63% | $84,030 +15% |
| 2013 | $7,170 +170.2% | $73,080 -5.8% |
| 2010 | $2,653 | $77,570 -20.1% |
| 2009 | -- | $97,060 -15.2% |
| 2008 | -- | $114,430 -4.3% |
| 2007 | -- | $119,610 +6.5% |
| 2005 | $1,555 +297.9% | $112,310 +15% |
| 2003 | $391 -78.3% | $97,660 +64% |
| 2001 | $1,802 +8.4% | $59,560 +3.2% |
| 2000 | $1,663 | $57,714 |
Find assessor info on the county website
BuyAbility℠ payment
Est. payment
$4,302/mo
Principal & interest
$3235
Property taxes
$1067
Climate risks
Neighborhood: 48188
Nearby schools
GreatSchools rating
- 4/10Rawsonville Elementary SchoolGrades: PK-5Distance: 4.6 mi
- 4/10McBride Middle SchoolGrades: 6-9Distance: 3.8 mi
- 6/10Belleville High SchoolGrades: 7-12Distance: 5.4 mi
