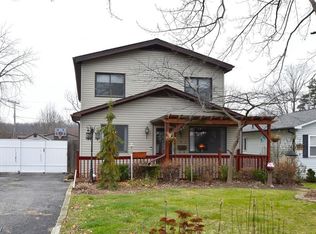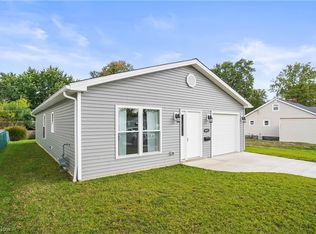Sold for $169,900
$169,900
4972 Forest Rd, Mentor, OH 44060
3beds
1,076sqft
Single Family Residence
Built in 1986
-- sqft lot
$192,000 Zestimate®
$158/sqft
$1,800 Estimated rent
Home value
$192,000
$182,000 - $202,000
$1,800/mo
Zestimate® history
Loading...
Owner options
Explore your selling options
What's special
Move in ready ranch! Perfect one floor living. Three bedrooms and one full bath. Nice size laundry room/mudroom with separate entrance that opens to a fenced in yard. Room located off garage for potential home office. Interior professionally painted (2023) New carpet and LV flooring throughout (2023) New window blinds installed (2023) Dishwasher (2023) 40 Gallon hot water tank (2021) New garage spring and opener (2023) New roof and tear off (2018) Sewer replaced to street (2017) AC condenser motor replaced (2022) New American Standard Champion toilet installed (2022)Gravel drive parking area for additional parking installed (2022) Large fenced in back yard. Mentor school systems and close to the beach.
Zillow last checked: 8 hours ago
Listing updated: December 07, 2023 at 08:28am
Listing Provided by:
Kimberly R Austen kimberlyausten@contactplatinum.com(440)668-4452,
Platinum Real Estate
Bought with:
Denise L Smith, 2021005463
CENTURY 21 Asa Cox Homes
Source: MLS Now,MLS#: 4482381 Originating MLS: Lake Geauga Area Association of REALTORS
Originating MLS: Lake Geauga Area Association of REALTORS
Facts & features
Interior
Bedrooms & bathrooms
- Bedrooms: 3
- Bathrooms: 1
- Full bathrooms: 1
- Main level bathrooms: 1
- Main level bedrooms: 3
Primary bedroom
- Description: Flooring: Carpet
- Features: Window Treatments
- Level: First
- Dimensions: 10.00 x 15.00
Bedroom
- Description: Flooring: Carpet
- Features: Window Treatments
- Level: First
- Dimensions: 12.00 x 11.00
Bedroom
- Description: Flooring: Carpet
- Features: Window Treatments
- Level: First
- Dimensions: 12.00 x 12.00
Dining room
- Description: Flooring: Laminate
- Features: Window Treatments
- Level: First
- Dimensions: 11.00 x 8.00
Kitchen
- Description: Flooring: Laminate
- Level: First
- Dimensions: 10.00 x 21.00
Living room
- Description: Flooring: Carpet
- Features: Window Treatments
- Level: First
- Dimensions: 12.00 x 21.00
Heating
- Forced Air, Gas
Cooling
- Central Air
Features
- Basement: None
- Has fireplace: No
Interior area
- Total structure area: 1,076
- Total interior livable area: 1,076 sqft
- Finished area above ground: 1,076
Property
Parking
- Total spaces: 1
- Parking features: Attached, Garage, Paved
- Attached garage spaces: 1
Features
- Fencing: Chain Link
Details
- Parcel number: 16D111V000100
Construction
Type & style
- Home type: SingleFamily
- Architectural style: Ranch
- Property subtype: Single Family Residence
Materials
- Vinyl Siding
- Roof: Asphalt,Fiberglass
Condition
- Year built: 1986
Utilities & green energy
- Sewer: Public Sewer
- Water: Public
Community & neighborhood
Location
- Region: Mentor
Price history
| Date | Event | Price |
|---|---|---|
| 9/20/2023 | Sold | $169,900$158/sqft |
Source: | ||
| 9/19/2023 | Pending sale | $169,900$158/sqft |
Source: | ||
| 9/11/2023 | Listing removed | -- |
Source: | ||
| 8/27/2023 | Contingent | $169,900$158/sqft |
Source: | ||
| 8/24/2023 | Price change | $169,900-5.6%$158/sqft |
Source: | ||
Public tax history
| Year | Property taxes | Tax assessment |
|---|---|---|
| 2024 | $2,319 +10.8% | $60,580 +36% |
| 2023 | $2,093 -0.5% | $44,560 |
| 2022 | $2,103 -0.3% | $44,560 |
Find assessor info on the county website
Neighborhood: 44060
Nearby schools
GreatSchools rating
- 5/10Sterling Morton Elementary SchoolGrades: K-5Distance: 1 mi
- 7/10Shore Middle SchoolGrades: 6-8Distance: 1.8 mi
- 8/10Mentor High SchoolGrades: 9-12Distance: 3 mi
Schools provided by the listing agent
- District: Mentor EVSD - 4304
Source: MLS Now. This data may not be complete. We recommend contacting the local school district to confirm school assignments for this home.

Get pre-qualified for a loan
At Zillow Home Loans, we can pre-qualify you in as little as 5 minutes with no impact to your credit score.An equal housing lender. NMLS #10287.

