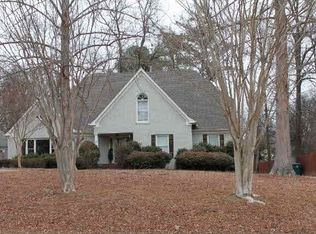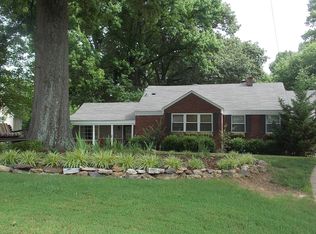Sold for $212,500 on 08/18/25
$212,500
4972 Minden Rd, Memphis, TN 38117
5beds
1,985sqft
Single Family Residence
Built in 1948
0.54 Acres Lot
$209,900 Zestimate®
$107/sqft
$2,590 Estimated rent
Home value
$209,900
$199,000 - $222,000
$2,590/mo
Zestimate® history
Loading...
Owner options
Explore your selling options
What's special
Bring Your Vision – Opportunity Awaits at 4972 Minden This once-beautiful 5-bedroom, 2-bath home is ready for its next chapter. Tucked into a quiet street, this spacious property offers a solid layout and generous square footage, and large 1/2 acre lot just waiting for someone with the creativity and care to restore it to its full potential. With room for a growing family or a savvy investor's touch, this is your chance to reimagine a space and make it truly your own. 4972 Minden is a rare opportunity to create something special. Sold as-is. Bring your contractor, your imagination, and make it yours.
Zillow last checked: 8 hours ago
Listing updated: August 19, 2025 at 08:07am
Listed by:
Stephanie Evans Taylor,
Sowell, Realtors
Bought with:
Stephanie Evans Taylor
Sowell, Realtors
Source: MAAR,MLS#: 10200879
Facts & features
Interior
Bedrooms & bathrooms
- Bedrooms: 5
- Bathrooms: 2
- Full bathrooms: 2
Primary bedroom
- Area: 238
- Dimensions: 17 x 14
Bedroom 2
- Area: 140
- Dimensions: 10 x 14
Bedroom 3
- Area: 168
- Dimensions: 12 x 14
Bedroom 4
- Area: 110
- Dimensions: 11 x 10
Bedroom 5
- Area: 110
- Dimensions: 11 x 10
Dining room
- Features: Separate Dining Room
- Area: 90
- Dimensions: 10 x 9
Kitchen
- Features: Breakfast Bar
- Area: 130
- Dimensions: 13 x 10
Living room
- Features: Separate Living Room, Separate Den
- Area: 228
- Dimensions: 19 x 12
Den
- Area: 209
- Dimensions: 19 x 11
Heating
- Central
Cooling
- Central Air
Features
- All Bedrooms Down, Living Room, Dining Room, Den/Great Room, Kitchen, Primary Bedroom, 2nd Bedroom, 3rd Bedroom, 4th of More Bedrooms, 2 or More Baths, Breakfast Room
- Flooring: Hardwood, Part Carpet
- Has fireplace: No
Interior area
- Total interior livable area: 1,985 sqft
Property
Parking
- Parking features: Driveway/Pad
- Has uncovered spaces: Yes
Features
- Stories: 1
- Patio & porch: Screen Porch
- Pool features: None
Lot
- Size: 0.54 Acres
- Dimensions: 90 x 264
- Features: Some Trees, Level
Details
- Parcel number: 064012 00053
Construction
Type & style
- Home type: SingleFamily
- Architectural style: Traditional
- Property subtype: Single Family Residence
Materials
- Brick Veneer
- Roof: Composition Shingles
Condition
- New construction: No
- Year built: 1948
Utilities & green energy
- Sewer: Public Sewer
- Water: Public
Community & neighborhood
Location
- Region: Memphis
- Subdivision: Marshall Acres
Price history
| Date | Event | Price |
|---|---|---|
| 8/18/2025 | Sold | $212,500-15%$107/sqft |
Source: | ||
| 7/22/2025 | Pending sale | $250,000$126/sqft |
Source: | ||
| 7/10/2025 | Listed for sale | $250,000$126/sqft |
Source: | ||
Public tax history
| Year | Property taxes | Tax assessment |
|---|---|---|
| 2024 | $4,758 +8.1% | $72,250 |
| 2023 | $4,401 | $72,250 |
| 2022 | -- | $72,250 |
Find assessor info on the county website
Neighborhood: East Memphis-Colonial-Yorkshire
Nearby schools
GreatSchools rating
- 9/10Richland Elementary SchoolGrades: PK-5Distance: 0.9 mi
- 7/10White Station Middle SchoolGrades: 6-8Distance: 0.9 mi
- 8/10White Station High SchoolGrades: 9-12Distance: 1.5 mi

Get pre-qualified for a loan
At Zillow Home Loans, we can pre-qualify you in as little as 5 minutes with no impact to your credit score.An equal housing lender. NMLS #10287.
Sell for more on Zillow
Get a free Zillow Showcase℠ listing and you could sell for .
$209,900
2% more+ $4,198
With Zillow Showcase(estimated)
$214,098
