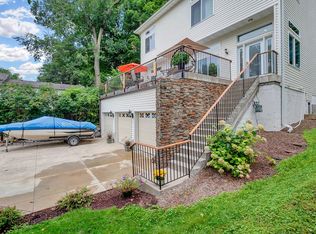Closed
$490,000
4972 Northern Rd, Mound, MN 55364
4beds
3,300sqft
Single Family Residence
Built in 1970
7,840.8 Square Feet Lot
$514,500 Zestimate®
$148/sqft
$4,302 Estimated rent
Home value
$514,500
$484,000 - $551,000
$4,302/mo
Zestimate® history
Loading...
Owner options
Explore your selling options
What's special
You found the one! Bliss by the Lake - a updated rambler home steps away from the local marina, and much more! This home offers access to Lake Minnetonka. Embrace the outdoors with a front door that leads directly to the scenic Dakota Rail Trail, perfect for strolls and breathtaking views—step inside a recently renovated haven where modern elegance meets comfort. The 4-bedroom rambler is complemented by a lower-level family room and the potential for a 5th bedroom, providing flexibility for your lifestyle needs. The primary bedroom is a sanctuary with a spacious walk-in closet and an en-suite full bathroom, offering a private retreat within your own home. A brand NEW roof was installed in 2023, ensuring durability and peace of mind for years. Whether captivated by the lake's allure, the proximity to the marina, or the comfort of a thoughtfully updated home, this property beckons you to experience the best of lakeside living. Walkability is 10/10 for parks, shopping, and entertainment!!
Zillow last checked: 8 hours ago
Listing updated: May 14, 2025 at 11:25pm
Listed by:
Allie Walsh 952-457-4085,
eXp Realty
Bought with:
Dominic Jankowski
Coldwell Banker Realty
Source: NorthstarMLS as distributed by MLS GRID,MLS#: 6501039
Facts & features
Interior
Bedrooms & bathrooms
- Bedrooms: 4
- Bathrooms: 3
- Full bathrooms: 2
- 3/4 bathrooms: 1
Bedroom 1
- Level: Main
- Area: 234 Square Feet
- Dimensions: 18x13
Bedroom 2
- Level: Main
- Area: 140 Square Feet
- Dimensions: 14x10
Bedroom 3
- Level: Main
- Area: 100 Square Feet
- Dimensions: 10x10
Bedroom 4
- Level: Main
- Area: 80 Square Feet
- Dimensions: 10x8
Bathroom
- Level: Main
Bathroom
- Level: Main
Bathroom
- Level: Lower
Den
- Level: Lower
- Area: 143 Square Feet
- Dimensions: 13x11
Dining room
- Level: Main
- Area: 108 Square Feet
- Dimensions: 12x9
Family room
- Level: Lower
- Area: 264 Square Feet
- Dimensions: 22x12
Foyer
- Level: Main
- Area: 60 Square Feet
- Dimensions: 12x5
Kitchen
- Level: Main
- Area: 198 Square Feet
- Dimensions: 18x11
Living room
- Level: Main
- Area: 210 Square Feet
- Dimensions: 15x14
Mud room
- Level: Lower
- Area: 143 Square Feet
- Dimensions: 13x11
Heating
- Forced Air
Cooling
- Central Air
Appliances
- Included: Dishwasher, Disposal, Dryer, Gas Water Heater, Microwave, Washer, Water Softener Owned, Wine Cooler
Features
- Basement: Daylight,Finished,Full,Storage Space
Interior area
- Total structure area: 3,300
- Total interior livable area: 3,300 sqft
- Finished area above ground: 1,650
- Finished area below ground: 1,000
Property
Parking
- Total spaces: 2
- Parking features: Asphalt, Electric, Garage Door Opener, Storage, Tuckunder Garage
- Attached garage spaces: 2
- Has uncovered spaces: Yes
Accessibility
- Accessibility features: None
Features
- Levels: One
- Stories: 1
- Patio & porch: Composite Decking, Deck, Patio
- Fencing: Wood
Lot
- Size: 7,840 sqft
- Dimensions: 157 x 50
- Features: Many Trees
Details
- Additional structures: Storage Shed
- Foundation area: 1650
- Parcel number: 1311724440067
- Zoning description: Residential-Single Family
Construction
Type & style
- Home type: SingleFamily
- Property subtype: Single Family Residence
Materials
- Metal Siding, Vinyl Siding, Block
- Roof: Age 8 Years or Less,Asphalt
Condition
- Age of Property: 55
- New construction: No
- Year built: 1970
Utilities & green energy
- Electric: 100 Amp Service
- Gas: Natural Gas
- Sewer: City Sewer/Connected
- Water: City Water/Connected
Community & neighborhood
Location
- Region: Mound
- Subdivision: Skarp & Lindquists Ravenswood
HOA & financial
HOA
- Has HOA: No
- Amenities included: Boat Dock
Price history
| Date | Event | Price |
|---|---|---|
| 5/14/2024 | Sold | $490,000-2%$148/sqft |
Source: | ||
| 4/25/2024 | Pending sale | $499,999$152/sqft |
Source: | ||
| 4/23/2024 | Listing removed | -- |
Source: | ||
| 3/12/2024 | Listed for sale | $499,999$152/sqft |
Source: | ||
| 3/11/2024 | Listing removed | -- |
Source: | ||
Public tax history
| Year | Property taxes | Tax assessment |
|---|---|---|
| 2025 | $5,206 +2.4% | $475,800 -0.3% |
| 2024 | $5,086 +14.2% | $477,400 -2.2% |
| 2023 | $4,453 +9.7% | $487,900 +7.9% |
Find assessor info on the county website
Neighborhood: 55364
Nearby schools
GreatSchools rating
- 9/10Grandview Middle SchoolGrades: 5-7Distance: 1 mi
- 9/10Mound-Westonka High SchoolGrades: 8-12Distance: 1.6 mi
- 10/10Hilltop Primary SchoolGrades: K-4Distance: 1.4 mi
Get a cash offer in 3 minutes
Find out how much your home could sell for in as little as 3 minutes with a no-obligation cash offer.
Estimated market value
$514,500
