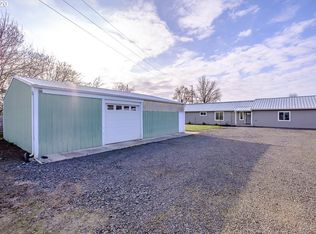Attention contractors! Zillow doesn't know whats BEHIND this house! Rare opportunity, well-maintained home on just under an acre lot just outside the city limits. Home has been tastefully update & includes Jetted soaker tub, gas heat with A/C, fireplace, all new windows & insulation on a private well w/ city sewer. Sprinkler system on a timer. Out buildings galore includes, large separate shop, separate cottage/studio, 6 garages/RV heights and 4 metal carports all accessible by a long gravel driveway that goes all the way into the back leading to a fully fenced pasture area.
This property is off market, which means it's not currently listed for sale or rent on Zillow. This may be different from what's available on other websites or public sources.

