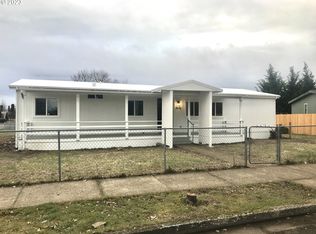Move in ready! This light and bright home is a 2BR/1BA. Living room, dinning, kitchen with built in cabinets. Freshly painted (exterior). All appliances include. New covered decks, RV Parking and garden shed. Priced to sell. This is MUST see. Thank you for your time!
This property is off market, which means it's not currently listed for sale or rent on Zillow. This may be different from what's available on other websites or public sources.
