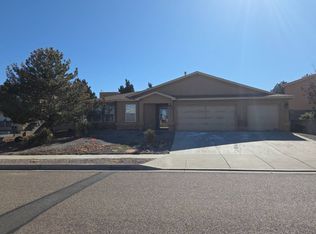Sold
Price Unknown
4973 Night Hawk Dr NE, Rio Rancho, NM 87144
4beds
2,711sqft
Single Family Residence
Built in 2004
10,018.8 Square Feet Lot
$474,900 Zestimate®
$--/sqft
$2,610 Estimated rent
Home value
$474,900
$432,000 - $522,000
$2,610/mo
Zestimate® history
Loading...
Owner options
Explore your selling options
What's special
STUNNING HOUSE in the coveted Enchanted Hills area! An oasis of comfort and elegance! Exterior has been beautifully decorated with stone accents. Inside you will find an inviting living room with a kiva fireplace, Chef design kitchen with for those who enjoy cooking and entertaining. The granite countertops are an elegant addition, offering not just style but also durability for all your culinary creations. High-end, luxury vinyl flooring that is not only stylish but also durable and easy to clean, giving both elegancy and convenience for day-to-day. Refrigerator air to keep the home cool and inviting. House features 4 bedrooms, three of which are conveniently located in the upper level & one downstairs with a full bathroom ideal for visiting guests or in-law quarters.
Zillow last checked: 8 hours ago
Listing updated: August 31, 2025 at 11:12am
Listed by:
Elicea Aguilera 505-417-0151,
RE/MAX SELECT
Bought with:
Genevieve J Martin, 20160
NM Home Masters, LLC
Source: SWMLS,MLS#: 1088094
Facts & features
Interior
Bedrooms & bathrooms
- Bedrooms: 4
- Bathrooms: 3
- Full bathrooms: 3
Primary bedroom
- Level: Upper
- Area: 256
- Dimensions: 16 x 16
Bedroom 2
- Level: Upper
- Area: 156
- Dimensions: 13 x 12
Bedroom 3
- Level: Upper
- Area: 132
- Dimensions: 11 x 12
Bedroom 4
- Level: Main
- Area: 169
- Dimensions: 13 x 13
Kitchen
- Level: Main
- Area: 225
- Dimensions: 15 x 15
Living room
- Level: Main
- Area: 240
- Dimensions: 15 x 16
Office
- Level: Main
- Area: 144
- Dimensions: 12 x 12
Heating
- Central, Forced Air, Multiple Heating Units, Natural Gas
Cooling
- Refrigerated
Appliances
- Included: Cooktop, Double Oven, Dishwasher, Refrigerator, Water Softener Owned, Self Cleaning Oven
- Laundry: Washer Hookup, Electric Dryer Hookup, Gas Dryer Hookup
Features
- Breakfast Area, Ceiling Fan(s), Separate/Formal Dining Room, Dual Sinks, Family/Dining Room, High Ceilings, Home Office, Kitchen Island, Living/Dining Room, Pantry
- Flooring: Vinyl
- Windows: Double Pane Windows, Insulated Windows
- Has basement: No
- Number of fireplaces: 2
- Fireplace features: Gas Log, Kiva
Interior area
- Total structure area: 2,711
- Total interior livable area: 2,711 sqft
Property
Parking
- Total spaces: 3
- Parking features: Attached, Finished Garage, Garage, Garage Door Opener
- Attached garage spaces: 3
Features
- Levels: Two
- Stories: 2
- Patio & porch: Balcony, Covered, Patio
- Exterior features: Balcony, Fence, Outdoor Grill, Privacy Wall, Private Yard, RV Parking/RV Hookup
- Fencing: Wrought Iron
Lot
- Size: 10,018 sqft
- Features: Landscaped, Trees
Details
- Additional structures: Shed(s)
- Parcel number: R088855
- Zoning description: R-1
Construction
Type & style
- Home type: SingleFamily
- Property subtype: Single Family Residence
Materials
- Frame, Stucco
- Roof: Pitched,Shingle
Condition
- Resale
- New construction: No
- Year built: 2004
Details
- Builder name: Centex
Utilities & green energy
- Sewer: Public Sewer
- Water: Public
- Utilities for property: Electricity Connected, Natural Gas Connected, Sewer Connected, Water Connected
Green energy
- Energy generation: None
Community & neighborhood
Location
- Region: Rio Rancho
Other
Other facts
- Listing terms: Cash,Conventional,FHA,VA Loan
- Road surface type: Paved
Price history
| Date | Event | Price |
|---|---|---|
| 8/29/2025 | Sold | -- |
Source: | ||
| 7/21/2025 | Pending sale | $464,900$171/sqft |
Source: | ||
| 7/18/2025 | Listed for sale | $464,900+78.8%$171/sqft |
Source: | ||
| 12/2/2018 | Listing removed | $260,000$96/sqft |
Source: Coldwell Banker Legacy #931329 Report a problem | ||
| 11/30/2018 | Pending sale | $260,000$96/sqft |
Source: Coldwell Banker Legacy #931329 Report a problem | ||
Public tax history
| Year | Property taxes | Tax assessment |
|---|---|---|
| 2025 | $2,831 -6.9% | $93,136 +3% |
| 2024 | $3,043 +2.9% | $90,422 +3% |
| 2023 | $2,958 +2.1% | $87,789 +3% |
Find assessor info on the county website
Neighborhood: Enchanted Hills
Nearby schools
GreatSchools rating
- 7/10Vista Grande Elementary SchoolGrades: K-5Distance: 0.5 mi
- 8/10Mountain View Middle SchoolGrades: 6-8Distance: 1.7 mi
- 7/10V Sue Cleveland High SchoolGrades: 9-12Distance: 3 mi
Schools provided by the listing agent
- Elementary: Vista Grande
- Middle: Mountain View
- High: V. Sue Cleveland
Source: SWMLS. This data may not be complete. We recommend contacting the local school district to confirm school assignments for this home.
Get a cash offer in 3 minutes
Find out how much your home could sell for in as little as 3 minutes with a no-obligation cash offer.
Estimated market value$474,900
Get a cash offer in 3 minutes
Find out how much your home could sell for in as little as 3 minutes with a no-obligation cash offer.
Estimated market value
$474,900
