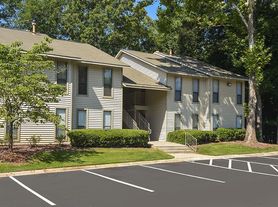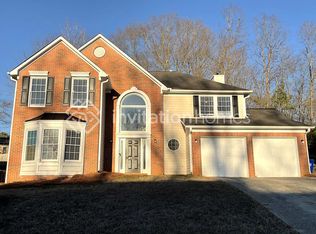Welcome to 4973 Windsor Downs Ln, a beautifully designed 5-bedroom, 2.5-bathroom home in Decatur, GA! This inviting property offers a well-thought-out layout across three levels, making it perfect for families or those in need of extra space. The main level features a bright and open living room that flows seamlessly into the kitchen ideal for both everyday living and entertaining. From the living room, step out onto the deck and enjoy views of the expansive backyard. The upper level is home to 3 spacious bedrooms, including a master suite with ample closet space. The lower level boasts 2 additional bedrooms, providing privacy and versatility for family members, guests, or a home office. With two garages, there's plenty of room for parking and storage. Enjoy the outdoors in the large, open backyard, perfect for recreational activities or relaxing under the sun. The lower-level patio offers a great space for outdoor dining or hosting gatherings. Located in a quiet and well-connected neighborhood, this home offers the ideal balance of comfort and convenience. Don't miss the opportunity to make this gem your new home schedule a tour today!
Listings identified with the FMLS IDX logo come from FMLS and are held by brokerage firms other than the owner of this website. The listing brokerage is identified in any listing details. Information is deemed reliable but is not guaranteed. 2026 First Multiple Listing Service, Inc.
Townhouse for rent
$2,499/mo
Fees may apply
4973 Windsor Downs Ln, Decatur, GA 30035
5beds
1,752sqft
Price may not include required fees and charges. Learn more|
Townhouse
Available now
Cats, dogs OK
Central air
In unit laundry
Driveway parking
Central, fireplace
What's special
- 3 hours |
- -- |
- -- |
Zillow last checked: 8 hours ago
Listing updated: 11 hours ago
Travel times
Looking to buy when your lease ends?
Consider a first-time homebuyer savings account designed to grow your down payment with up to a 6% match & a competitive APY.
Facts & features
Interior
Bedrooms & bathrooms
- Bedrooms: 5
- Bathrooms: 3
- Full bathrooms: 2
- 1/2 bathrooms: 1
Heating
- Central, Fireplace
Cooling
- Central Air
Appliances
- Included: Microwave, Refrigerator
- Laundry: In Unit, Laundry Room
Features
- Has basement: Yes
- Has fireplace: Yes
Interior area
- Total interior livable area: 1,752 sqft
Video & virtual tour
Property
Parking
- Parking features: Driveway
- Details: Contact manager
Features
- Exterior features: Contact manager
- Pool features: Contact manager
Details
- Parcel number: 1600801084
Construction
Type & style
- Home type: Townhouse
- Property subtype: Townhouse
Condition
- Year built: 1993
Building
Management
- Pets allowed: Yes
Community & HOA
Location
- Region: Decatur
Financial & listing details
- Lease term: 12 Months
Price history
| Date | Event | Price |
|---|---|---|
| 1/16/2026 | Listed for rent | $2,499$1/sqft |
Source: FMLS GA #7705729 Report a problem | ||
| 1/1/2026 | Listing removed | $2,499$1/sqft |
Source: FMLS GA #7673430 Report a problem | ||
| 10/29/2025 | Listed for rent | $2,499-21.9%$1/sqft |
Source: FMLS GA #7673430 Report a problem | ||
| 9/13/2024 | Listing removed | $3,200$2/sqft |
Source: Zillow Rentals Report a problem | ||
| 8/6/2024 | Listed for rent | $3,200+18.5%$2/sqft |
Source: Zillow Rentals Report a problem | ||
Neighborhood: 30035
Nearby schools
GreatSchools rating
- 5/10Fairington Elementary SchoolGrades: PK-5Distance: 1.8 mi
- 4/10Miller Grove Middle SchoolGrades: 6-8Distance: 0.6 mi
- 3/10Miller Grove High SchoolGrades: 9-12Distance: 2.2 mi

