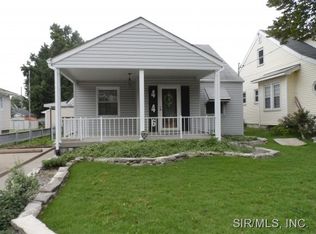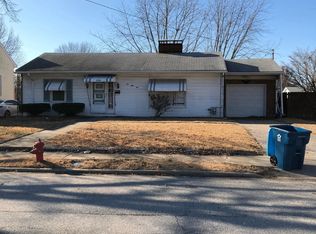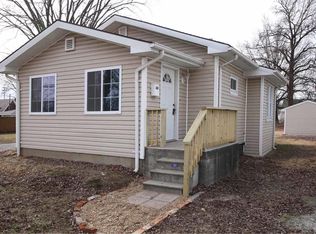Closed
Listing Provided by:
Mark E Roberts 618-603-6151,
RE/MAX Alliance,
Michael A Bellovich 618-292-0293,
RE/MAX Alliance
Bought with: Coldwell Banker Brown Realtors
$130,000
452 Prospect St, Wood River, IL 62095
3beds
1,395sqft
Single Family Residence
Built in 1930
6,577.56 Square Feet Lot
$148,800 Zestimate®
$93/sqft
$1,352 Estimated rent
Home value
$148,800
$137,000 - $159,000
$1,352/mo
Zestimate® history
Loading...
Owner options
Explore your selling options
What's special
Move in Ready 3 Bedroom 2 Bath with a lot of updates. House has really spacious lower level with large Living Room on lower level that has new paint and Carpeting. Kitchen opens up to large Dining Area with lots of storage. Open concept is great for entertaining and preparing meals. Master Bedroom located right off kitchen with nice built in shower. This can also be used as an office or extra living space. The upstairs has 2 nice sized bedrooms with a a full bath. House has a lot of important updates with NEW Roof, HVAC and Water Heater. New Gutters and Vinyl Windows with updated Electric as well. Downstairs has a waterproof system for extra storage or possible more living space. The yard has a large pull in area and fence for your vehicles or pets. Basement has waterproofing system with 5 year warranty included.
Zillow last checked: 8 hours ago
Listing updated: April 28, 2025 at 05:07pm
Listing Provided by:
Mark E Roberts 618-603-6151,
RE/MAX Alliance,
Michael A Bellovich 618-292-0293,
RE/MAX Alliance
Bought with:
Kelly A May-Bramlet, 475134947
Coldwell Banker Brown Realtors
Source: MARIS,MLS#: 23030621 Originating MLS: Southwestern Illinois Board of REALTORS
Originating MLS: Southwestern Illinois Board of REALTORS
Facts & features
Interior
Bedrooms & bathrooms
- Bedrooms: 3
- Bathrooms: 2
- Full bathrooms: 2
- Main level bathrooms: 1
- Main level bedrooms: 1
Bedroom
- Features: Floor Covering: Vinyl, Wall Covering: None
- Level: Main
- Area: 144
- Dimensions: 12x12
Bedroom
- Features: Floor Covering: Vinyl, Wall Covering: None
- Level: Upper
- Area: 121
- Dimensions: 11x11
Bedroom
- Features: Floor Covering: Vinyl, Wall Covering: None
- Level: Upper
- Area: 121
- Dimensions: 11x11
Bathroom
- Features: Floor Covering: Ceramic Tile, Wall Covering: None
- Level: Main
- Area: 42
- Dimensions: 6x7
Bathroom
- Features: Floor Covering: Ceramic Tile, Wall Covering: None
- Level: Upper
- Area: 54
- Dimensions: 6x9
Dining room
- Features: Floor Covering: Vinyl, Wall Covering: None
- Level: Main
- Area: 154
- Dimensions: 14x11
Kitchen
- Features: Floor Covering: Vinyl, Wall Covering: None
- Level: Main
- Area: 168
- Dimensions: 14x12
Living room
- Features: Floor Covering: Carpeting, Wall Covering: None
- Level: Main
- Area: 234
- Dimensions: 18x13
Heating
- Natural Gas, Forced Air
Cooling
- Gas, Central Air
Appliances
- Included: Gas Water Heater
Features
- Kitchen Island
- Basement: Block
- Has fireplace: No
- Fireplace features: None
Interior area
- Total structure area: 1,395
- Total interior livable area: 1,395 sqft
- Finished area above ground: 1,395
Property
Parking
- Parking features: RV Access/Parking
Features
- Levels: One and One Half
Lot
- Size: 6,577 sqft
- Dimensions: 43’ x 153’
Details
- Parcel number: 192082219402029
- Special conditions: Standard
Construction
Type & style
- Home type: SingleFamily
- Architectural style: Traditional,Other
- Property subtype: Single Family Residence
Materials
- Vinyl Siding
Condition
- Updated/Remodeled
- New construction: No
- Year built: 1930
Utilities & green energy
- Sewer: Public Sewer
- Water: Public
Community & neighborhood
Location
- Region: Wood River
- Subdivision: None
Other
Other facts
- Listing terms: Cash,Conventional,FHA,USDA Loan,VA Loan
- Ownership: Private
- Road surface type: Concrete
Price history
| Date | Event | Price |
|---|---|---|
| 10/20/2023 | Sold | $130,000+4%$93/sqft |
Source: | ||
| 9/11/2023 | Pending sale | $125,000$90/sqft |
Source: | ||
| 8/25/2023 | Price change | $125,000-3.8%$90/sqft |
Source: | ||
| 8/10/2023 | Price change | $130,000-3.7%$93/sqft |
Source: | ||
| 7/25/2023 | Price change | $135,000-2.9%$97/sqft |
Source: | ||
Public tax history
| Year | Property taxes | Tax assessment |
|---|---|---|
| 2024 | $2,399 -12.9% | $34,360 +7.3% |
| 2023 | $2,755 +5% | $32,030 +8.4% |
| 2022 | $2,623 +2.8% | $29,560 +7.3% |
Find assessor info on the county website
Neighborhood: 62095
Nearby schools
GreatSchools rating
- 7/10Lewis-Clark Elementary SchoolGrades: K-5Distance: 0.3 mi
- 2/10Lewis-Clark Jr High SchoolGrades: 6-8Distance: 0.3 mi
- 7/10East Alton-Wood River High SchoolGrades: 9-12Distance: 0.8 mi
Schools provided by the listing agent
- Elementary: Wood River-Hartford Dist 15
- Middle: Wood River-Hartford Dist 15
- High: East Alton/Wood River
Source: MARIS. This data may not be complete. We recommend contacting the local school district to confirm school assignments for this home.

Get pre-qualified for a loan
At Zillow Home Loans, we can pre-qualify you in as little as 5 minutes with no impact to your credit score.An equal housing lender. NMLS #10287.
Sell for more on Zillow
Get a free Zillow Showcase℠ listing and you could sell for .
$148,800
2% more+ $2,976
With Zillow Showcase(estimated)
$151,776

